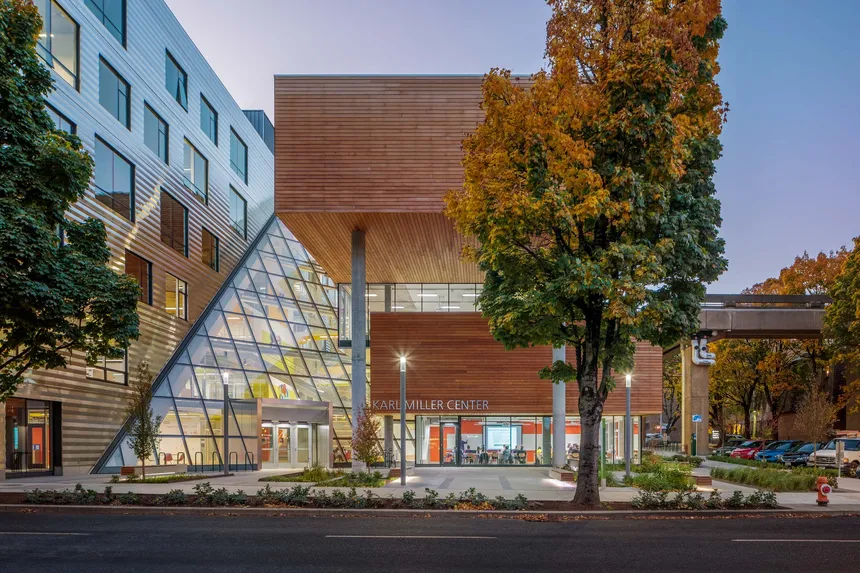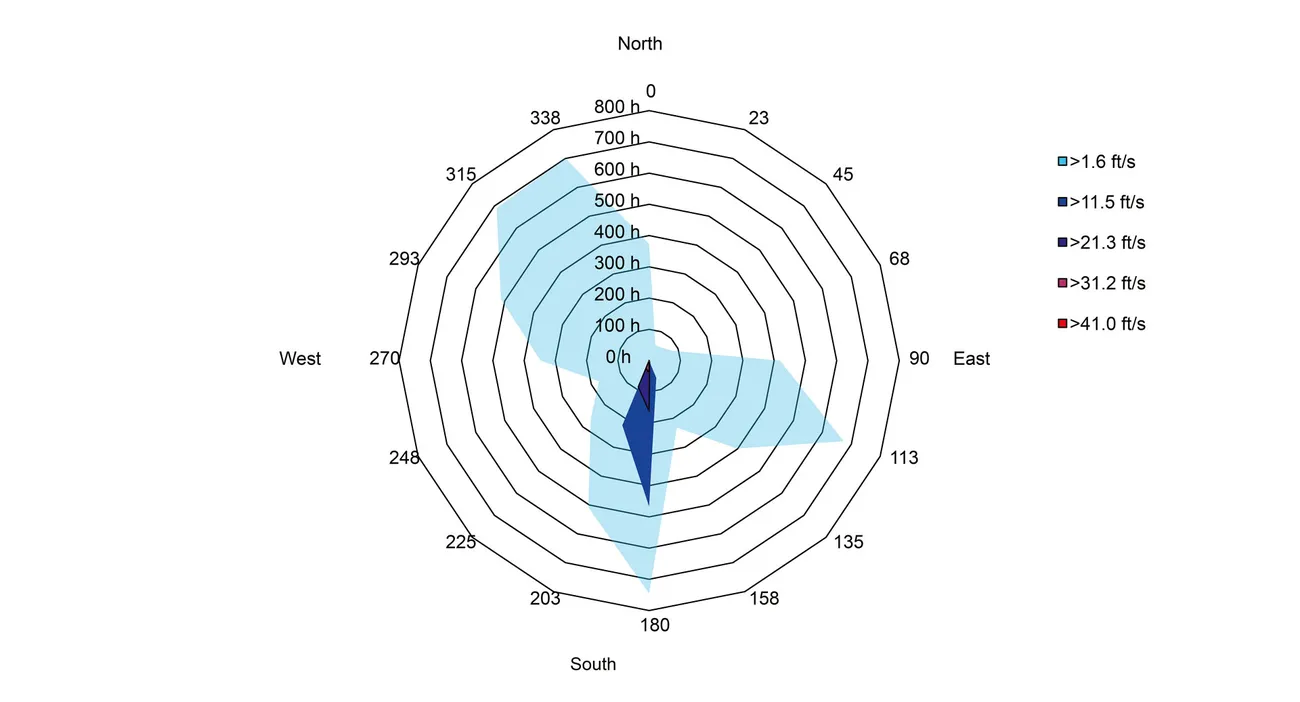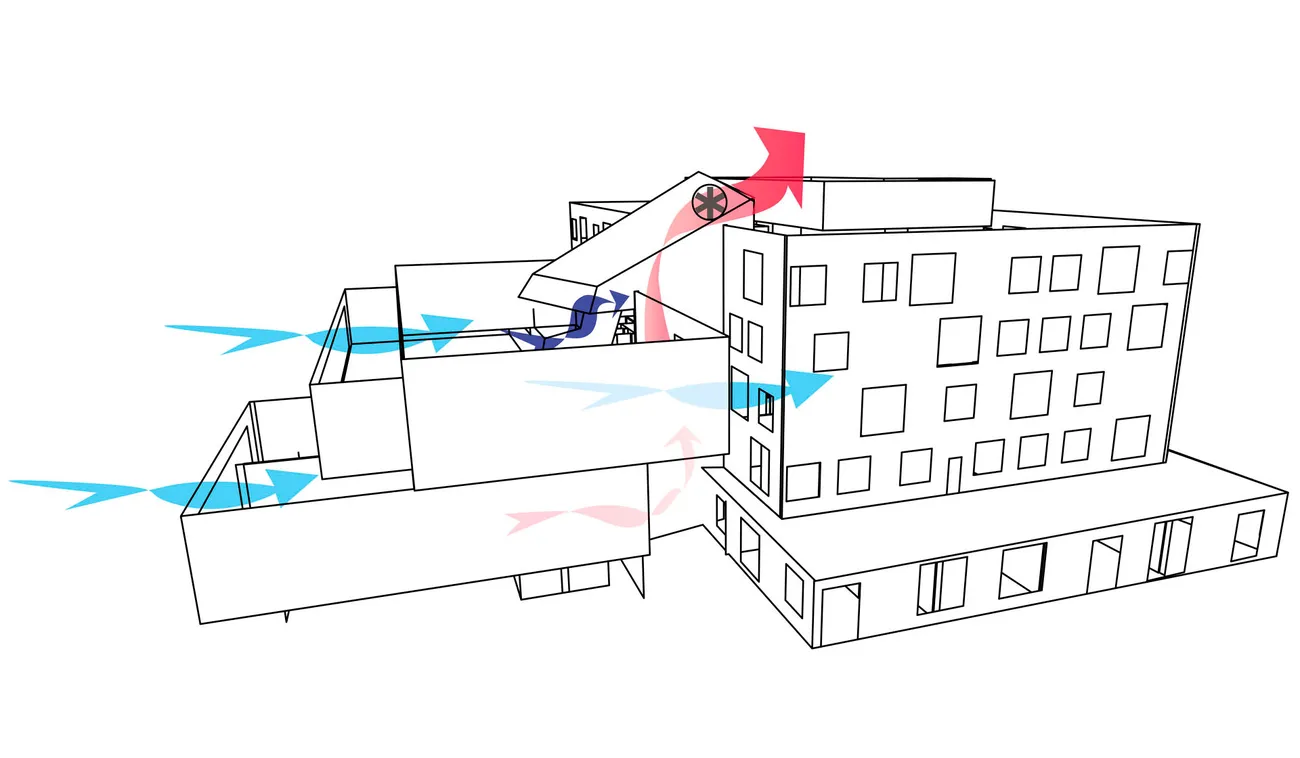Karl Miller Center State University, Portland, OR, USA


Situated close to the heart of dynamic downtown Portland, Oregon the Portland State University School of Business Administration is uniquely positioned to integrate with the city’s rich network of public open space and diverse urban uses. The project includes a total renovation of the existing school and a new building, called the Karl Miller Center to house additional lecture halls. Between these two buildings is a light and airy atrium which serves as both a transition and gathering space.
The project has a variety of innovative climate concepts including natural ventilation in all perimeter spaces throughout the building, and no installed mechanical cooling in the Karl Miller Center. This is achieved through a scientific approach to setting acceptable upper thermal comfort limit – 83 °F for naturally ventilated spaces with ceiling fans, as well as night flushing, thermal mass and occupant controlled automated operable windows.
The design includes a high performance façade optimized for daylight harvesting and thermal performance as well as the integration of state-of-the-science glazing IGU: double glazing with 2 low-e-coatings, one of which is on the room-side surface and frit.
The atrium social/circulation space brings daylight to the center of the building and drives natural ventilation, while areas of green roof create a natural vibrant environment for the students.
Finally, heat extraction from the campus chilled water return loop for almost all heating demand improves efficiency of the campus cooling system. This also significantly reduces total site EUI of the building. The project is certified LEED Platinum.
2019 Winner Energy Efficiency Awards - German Innovation in U.S. Buildings














