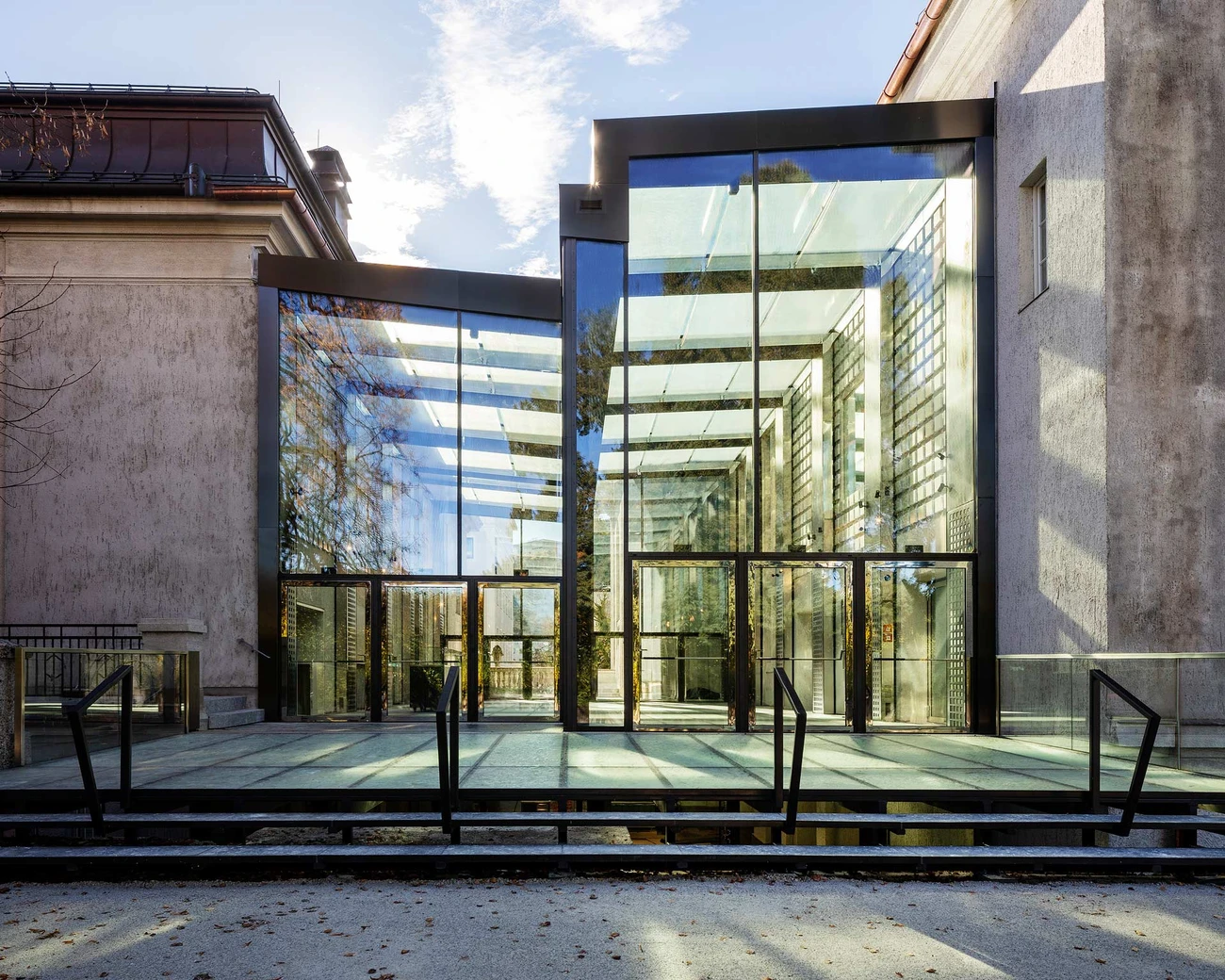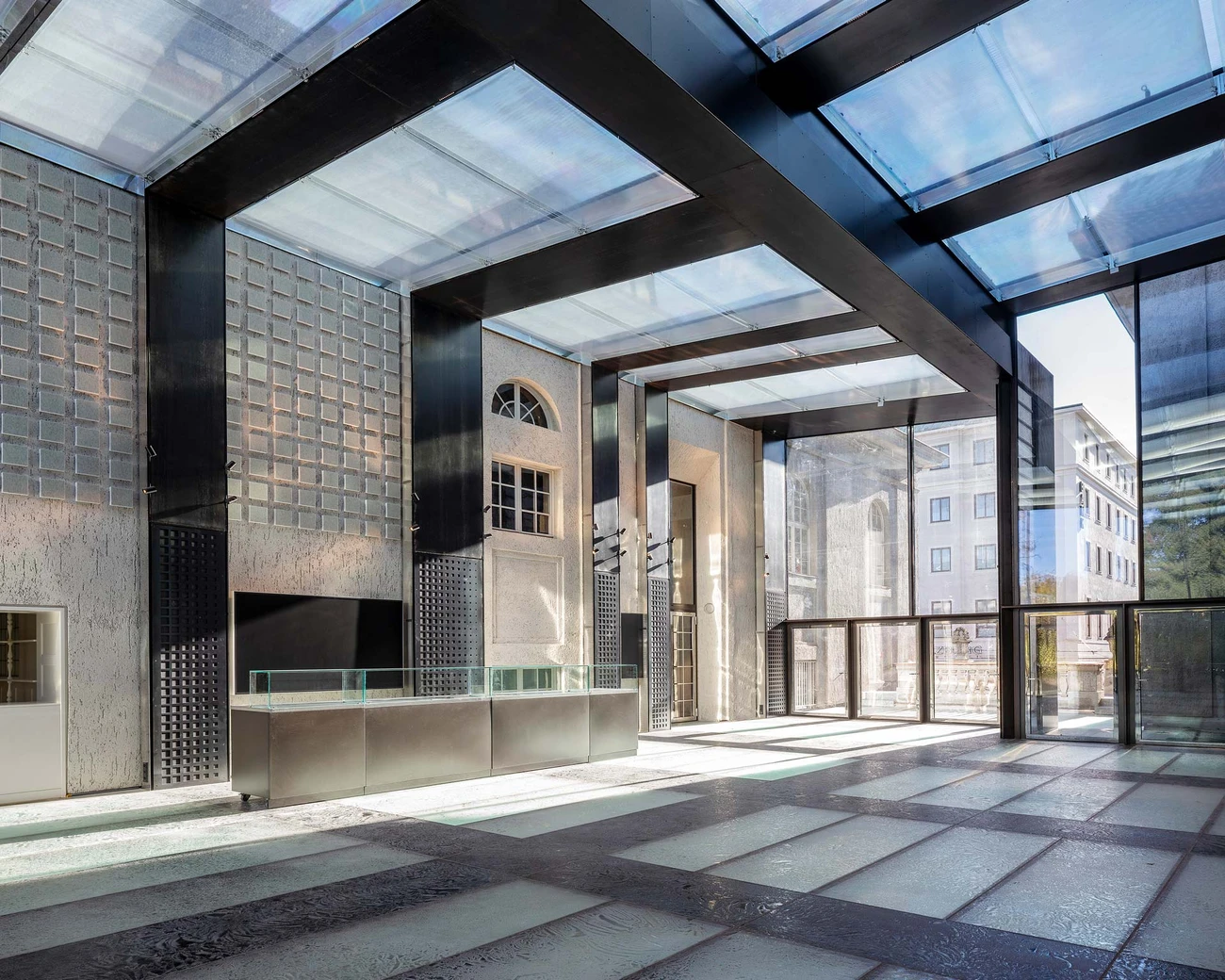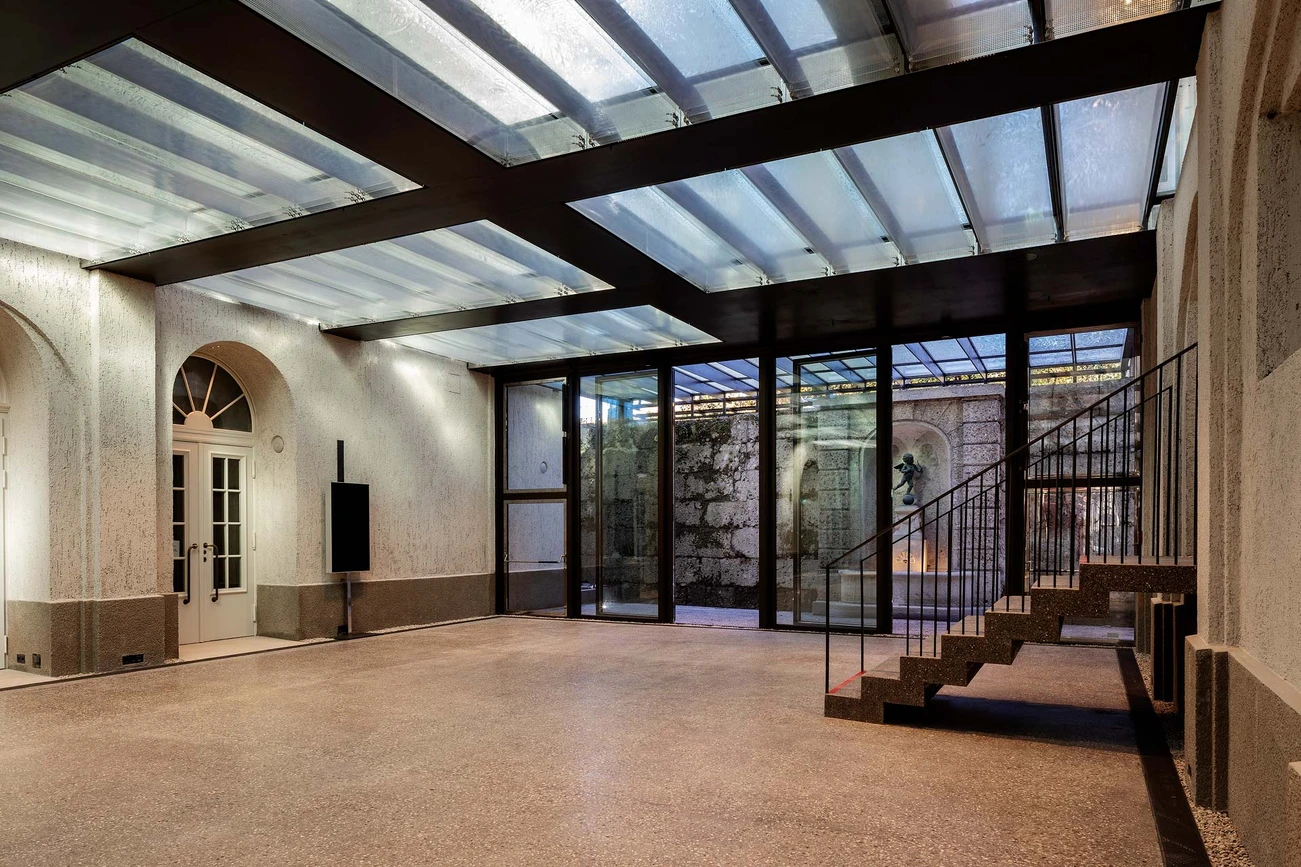Zwischenbau Mozarteum, Salzburg, Austria

The building complex of the Mozarteum is part of the World Heritage Site of the Old Town of Salzburg and considered a protected monument. A new glass foyer for intermissions was built between the two building tracts. The climate and energy concept for the new glass building ensures maximum transparency through optimized glazing qualities in the roof and facades, uses the existing structural and natural shading provided by the building and trees, and makes use of natural cross-ventilation to dissipate excess heat.
The air-conditioning and ventilation concept integrated into the architecture does not restrict the architectural design of the interior; it is efficient and ensures a comfortable indoor climate.
The concept developed relies on selective glazing in the roof area, highly transparent glass in the facades with curtains at exposed points, natural cross-ventilation via opening wings. In the rooms, which are up to seven meters high, the thermal stratification that occurs is used in combination with recirculating air convectors integrated into the static structure. The units, which also have a high radiation component, operate at low air velocities and are therefore very quiet during heating and cooling. Fresh air comes through ducts from the control center and is directed to vertical displacement air outlets integrated into the steel columns. The exhaust air is extracted above the occupied area, from where it is directed to the central devices. The cooler fresh air introduced close to the floor ensures optimal air quality, avoids drafts, and allows for the efficient removal of solar loads, heat loads from people, and artificial light due to the thermal stratification of the air in the high space. Automatically controlled ventilation flaps allow free cross ventilation in the upper area and thus natural heat dissipation.
Dynamic analyses of the thermal behavior of the intermediate glass building were carried out and showed very good thermal comfort with an excellent view for visitors in all seasons, even with very high occupancy rates for a short time, e.g. due to an event. The transparent foyer is supplied by a ventilation system in the basement; the additional energy demand for ventilation and room conditioning is kept within reasonable limits.
2023 Staatspreis Architektur


