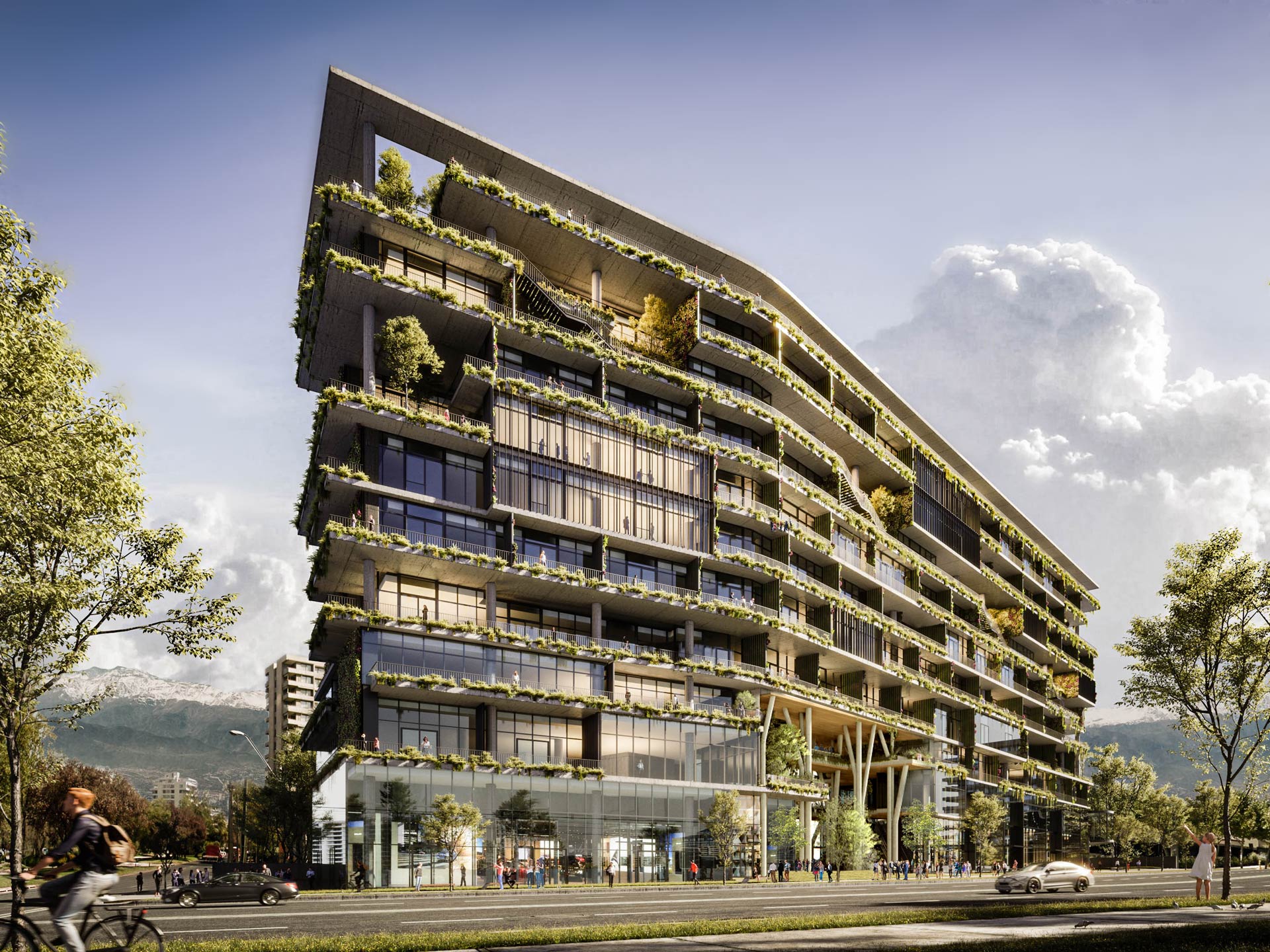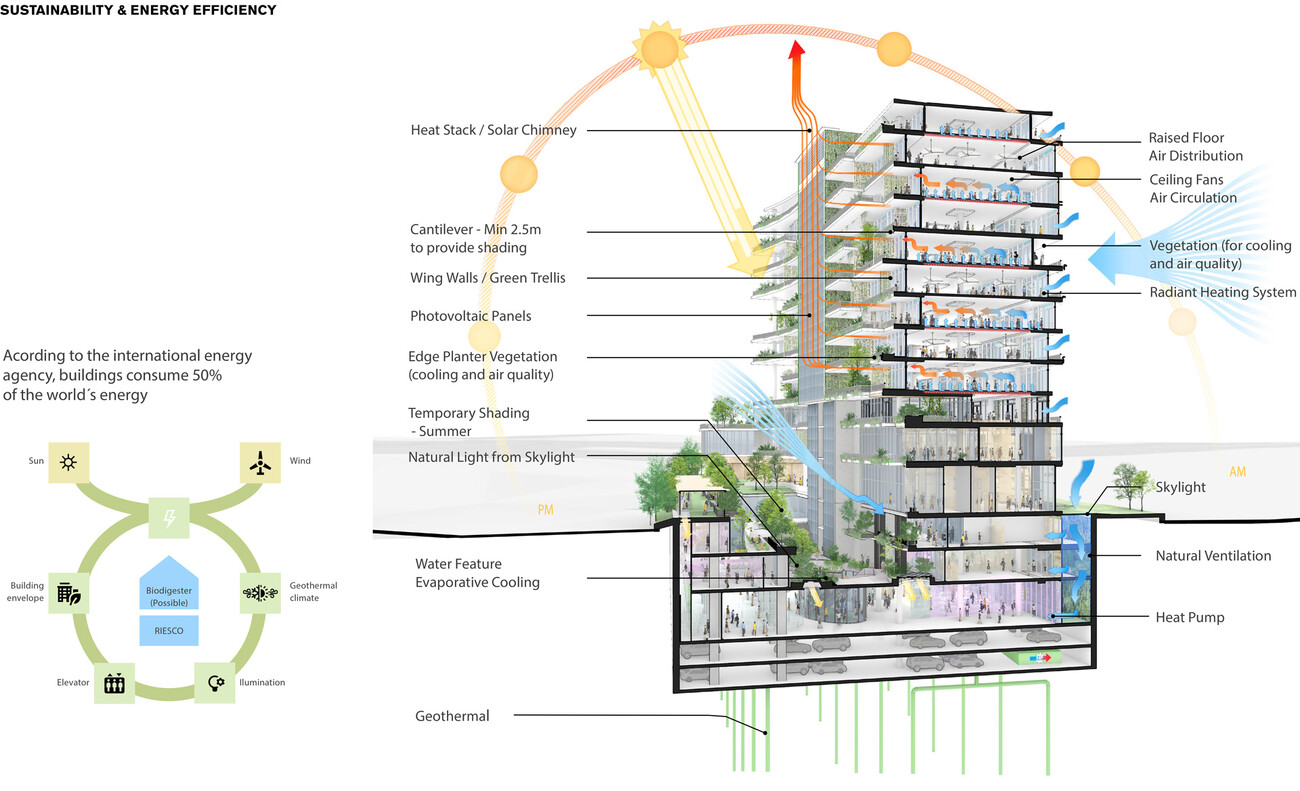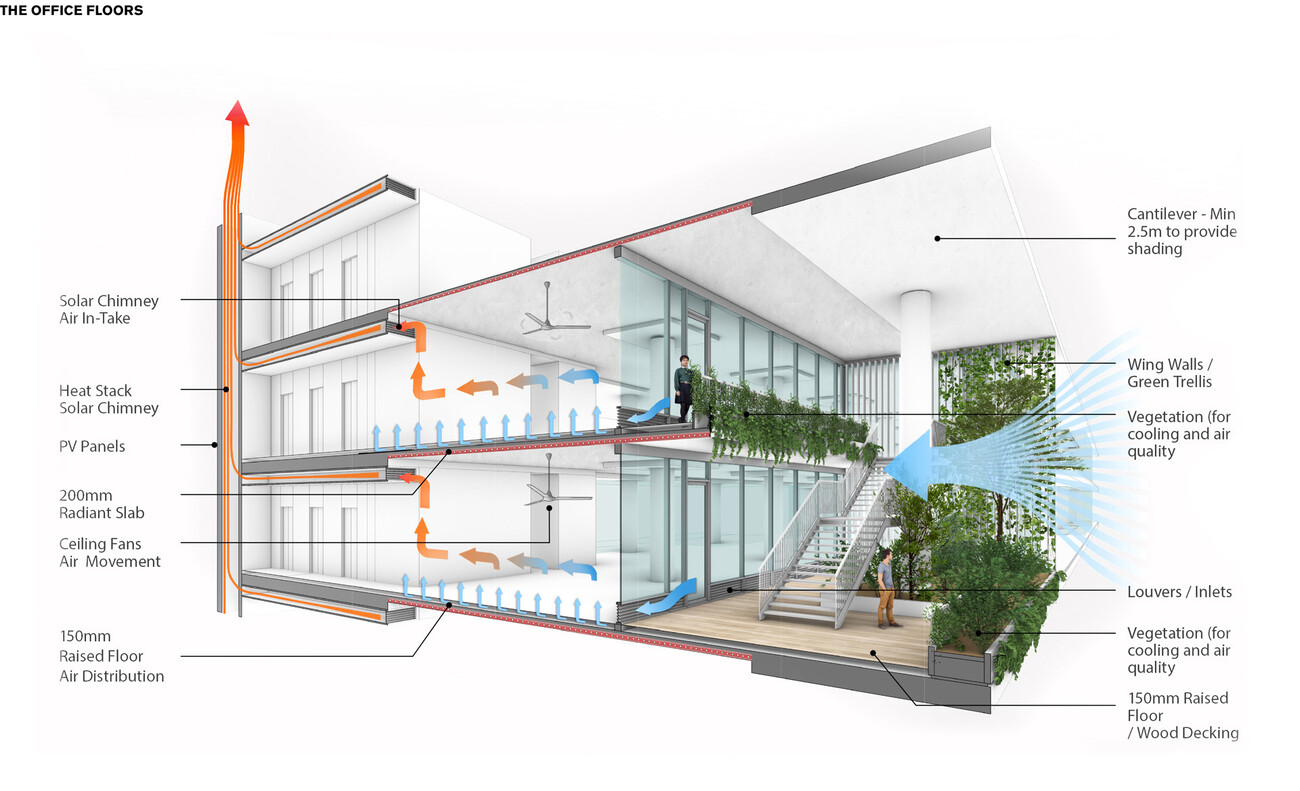Vespucio Project, Santiago de Chile, Chile

The new multipurpose building for rent with offices and retail space has 12 levels above, seven levels below ground. During the design phase, Transsolar focused on ensuring indoor and outdoor comfort, identifying both passive and active strategies to achieve this, and also developed a future-proof concept for sustainable energy supply.
The performance requirements for the façade and for indoor comfort as well as for comfortable stay outdoors or semi-outdoors were developed. Thus, there are indoor components, outdoor components for the courtyard at the entrance and mid-door components for the terraces. Planting provides shade, dry mist fans provide increased thermal comfort, and individual glare protection allows screens to be used outdoors as well.
The concept proposes a baseline comfort strategy for the interior office spaces, including active slabs for heating and cooling combined with exposed thermal mass, a high-performance facade with external fixed shading, a solar chimney together with manually operable windows and BMS controlled louvers for natural ventilation and ceiling fans to enhance user comfort. Should the future tenants require specific comfort experiences, a series of additional strategies have been provided, spanning from decentralized solutions to providing additional cooling capacity to mechanical ventilation units to be used only during periods when there is the need of filtering the outside polluted air.
A heat pump, coupled with geothermal boreholes, provides high temperature cooling in summer. It can run in parallel with summer nighttime cooling to further discharge thermal mass over summer peak conditions. Low temperature free heating from the geothermal field is fed into the active slab over the winter, without any electrical input required for the heat pump.
Renewable energy is produced on-site, with photovoltaic panels vertically installed on the exterior walls of the northern solar chimneys and horizontally installed on the roofs.
As the project aims to be future-proof, the design is based on the weather forecast scenario for the year 2050.

