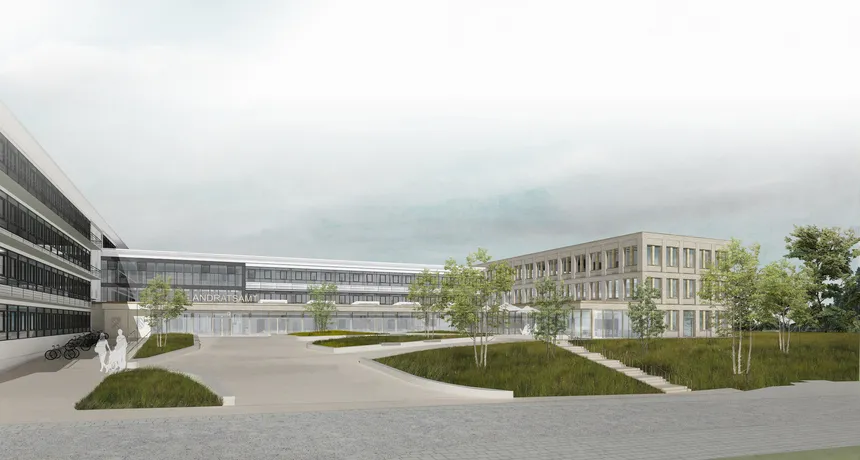Konzept zur Erweiterung des Landratsamts, Fürth, Deutschland

The existing Fürth County Administrative Office in Zirndorf is getting an extension. The structure is planned as a timber hybrid building- a thin concrete slab resting on timber girder. This method saves resources and provides good comfort, thanks to the thermal mass of the concrete. In summer, the interior of the building is ventilated and cooled during the night via weather- and burglar-proof ventilation wings. To use the mass as a thermal buffer, as much of the surface of the concrete slab as possible must remain visible. The acoustics of the interior are also optimized for this. In addition, at very high temperatures, ceiling fans provide pleasant cooling through air movement. Therefore, active cooling for the office areas can be forgone. This concept can also be easily retrofitted in the existing building to enable comparable comfort there as well.
The office rooms are ventilated via passive overflow elements in the facade. The supply air must pass through a convector, which heats it in winter to ensure nice comfort. Space requirements for supply air systems and shafts are thus eliminated. Only the exhaust air is mechanically extracted, and an exhaust air heat pump provides heat recovery. District heating supplies the heating system.
This robust concept minimizes energy requirements and allows for a low level of technology in the building.
Photovoltaic systems on the new building, on parking areas, and the existing building make it possible to gain a high rate of self-supply with electricity, which reduces the CO2 emissions of the district office to a minimum.