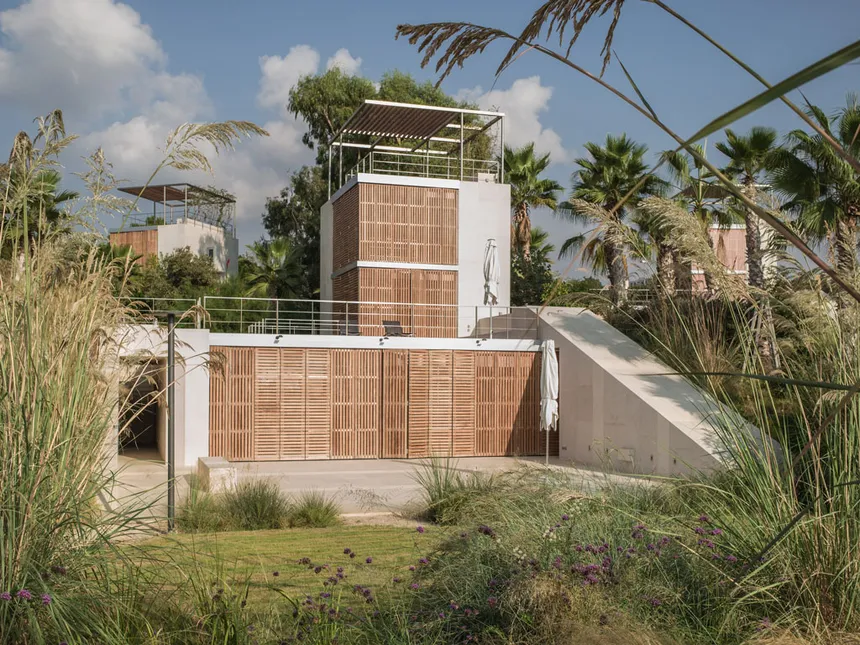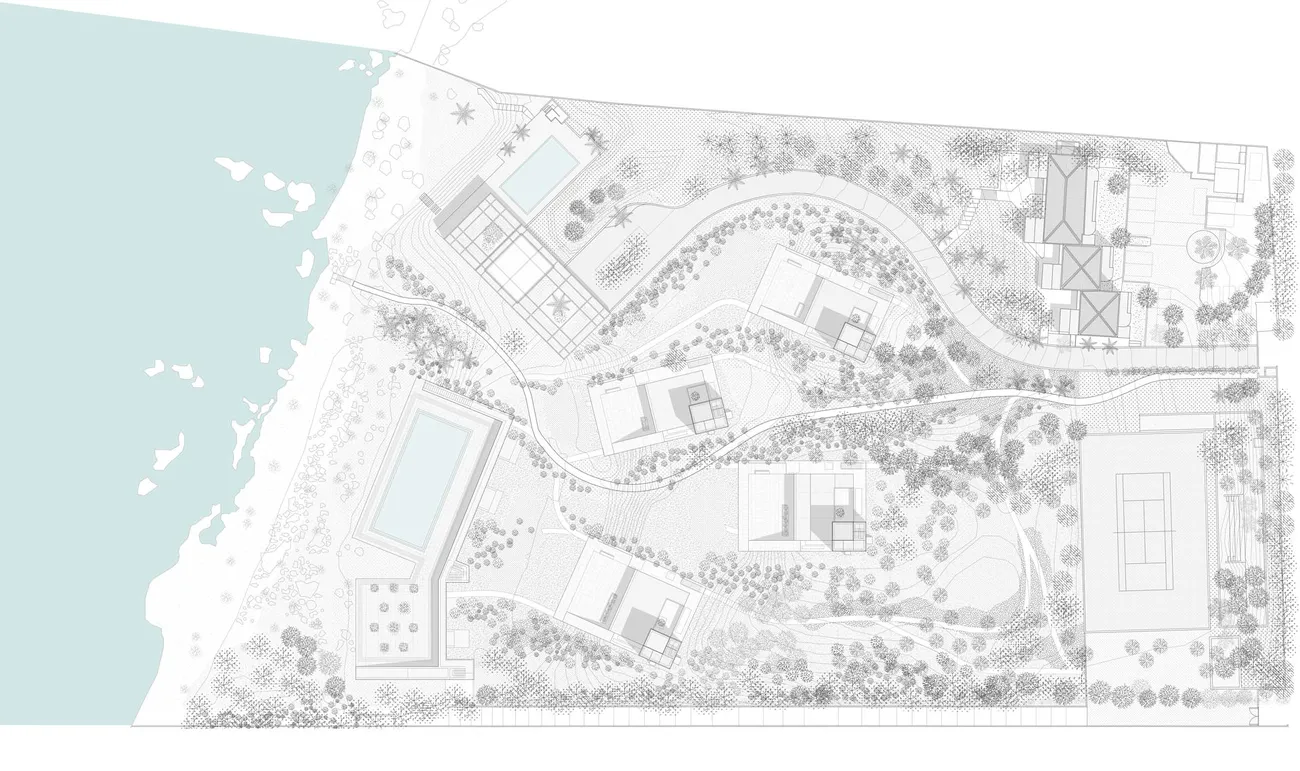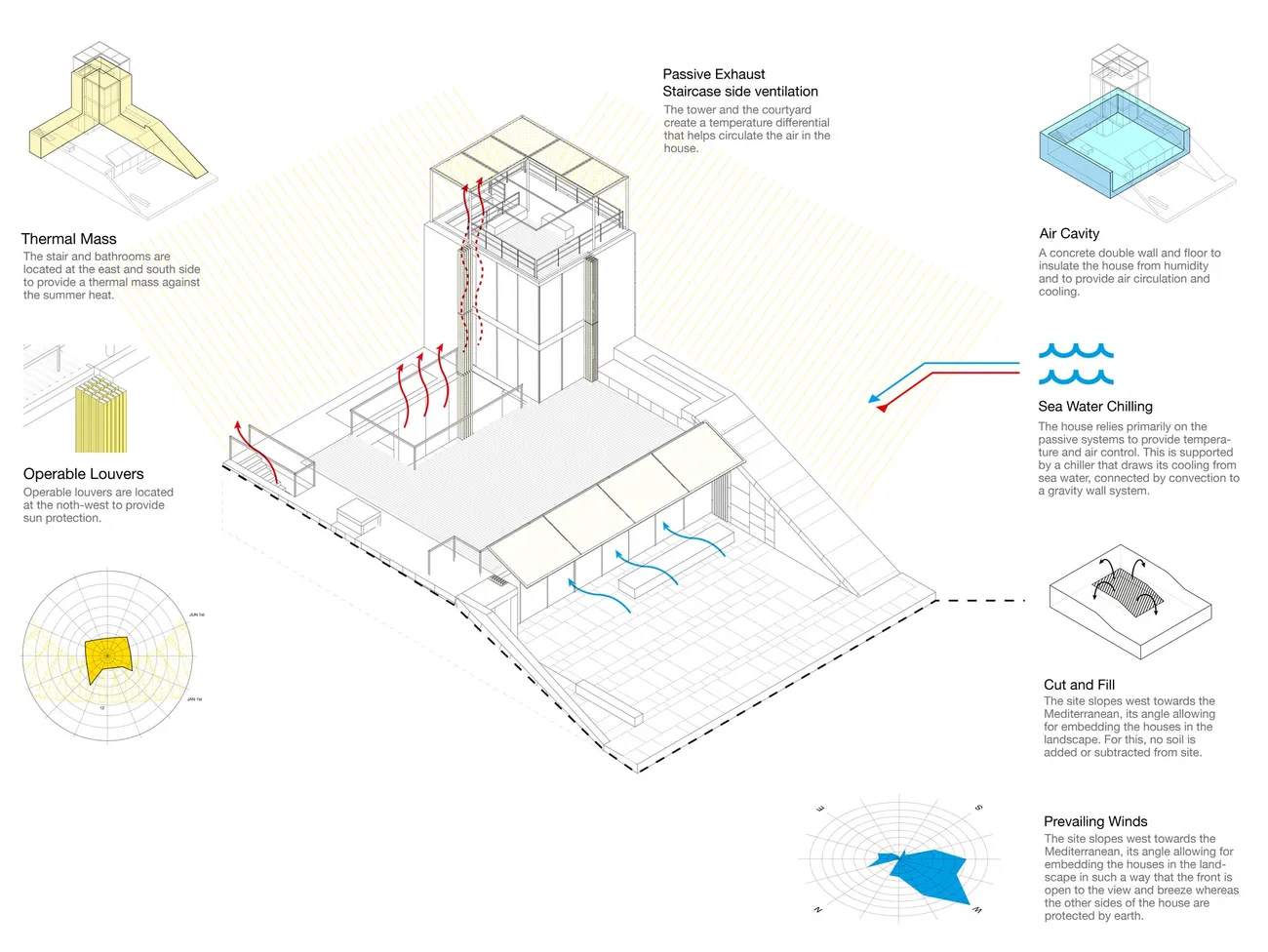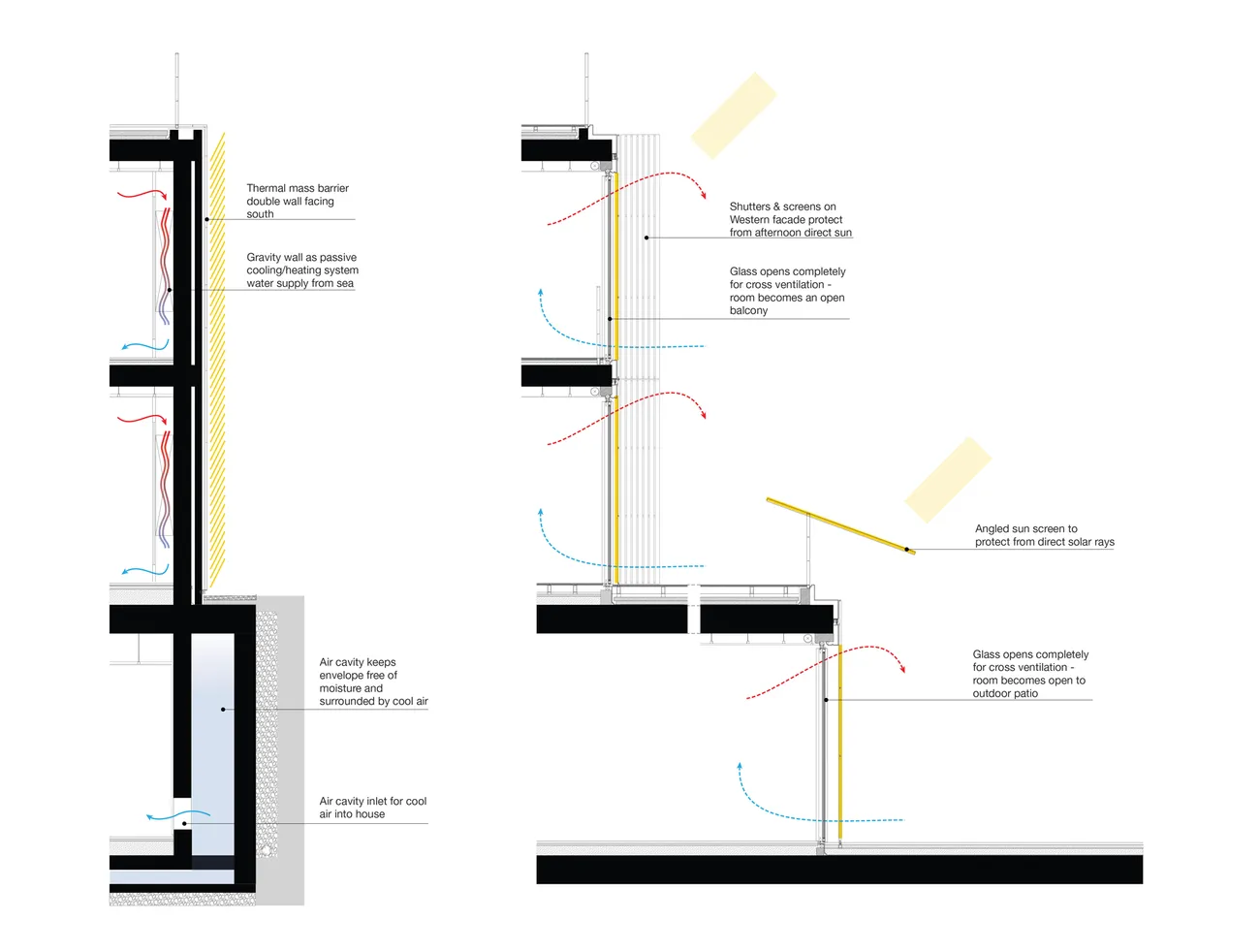Housing Aamchit Courtowers, Beirut, Lebanon

Four high-comfort single-family homes were built on the coast of Aamchit. The site slopes west towards the Mediterranean, allowing the houses to be embedded in the landscape. The front of the house is open to the view and breeze while the other sides are protected by earth. A multi-function double layer wall insulates and protects against the cold, moist soil while also housing building services and acting as an air intake to cool and distribute incoming fresh air. A courtyard in the back enhances cross ventilation and creates a microclimate in the extreme days of summer and winter.
The courtyard and tower create a coherent environmental strategy. The tower shades the courtyard from eastern and southern sun and acts as chimney, allowing warm air to rise passively and exit the house and bedrooms while pulling cool air from the courtyard through the house. The stair and bathrooms are located at the east and south side to provide thermal mass during the summer heat while the northwest corner is completely clear of structure, turning the bedrooms into balconies when the windows are open.
The combination of the courtyard and tower produces a new house typology. The strategy of the court tower is enhanced by the systems and materials used to build it. A heat-exchanger system is used in the house to cool down the rooms. This gravivent system is supplied by a heat exchanger using cool seawater on the primary side. The gravity driven system is integrated into the closet design of the bedrooms. An air handling unit provides fresh air for the rooms when no natural ventilation is possible. An earth duct is used to pre-condition the outside air before entering the AHU. The double concrete block walls are clad with light colored local stone and the windows have wood shutters to protect them from sun and to reduce radiant heat gain. These wood shutters also create an air cushion that further protects the windows from heat. A canvas canopy along the western façade delays the entry of direct sunlight into the house until late afternoon and creates an air spoiler effect above the main house façade.










