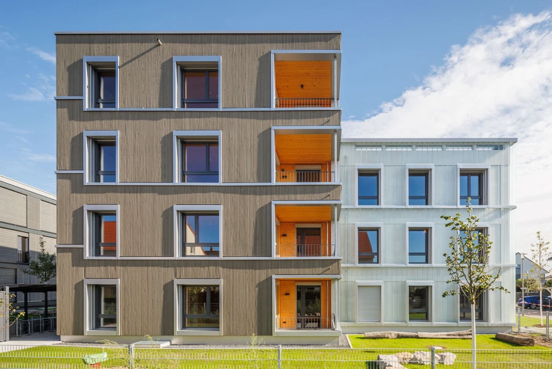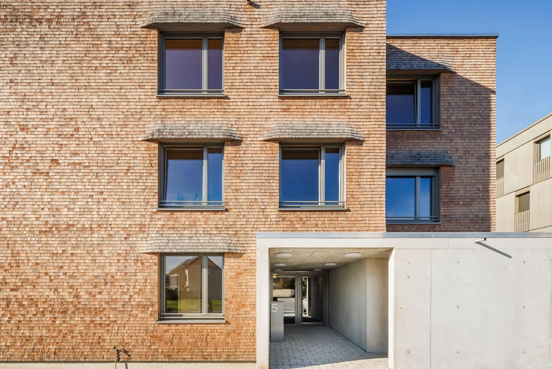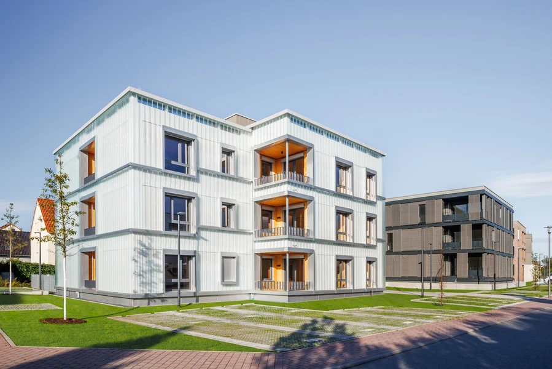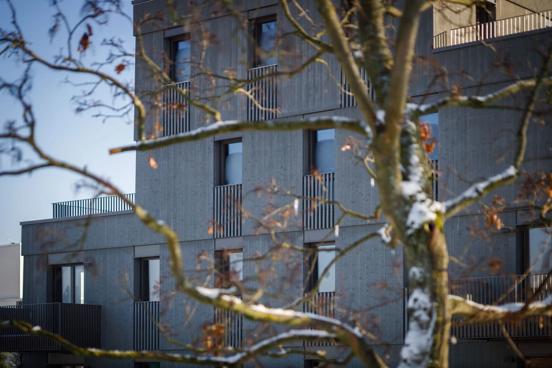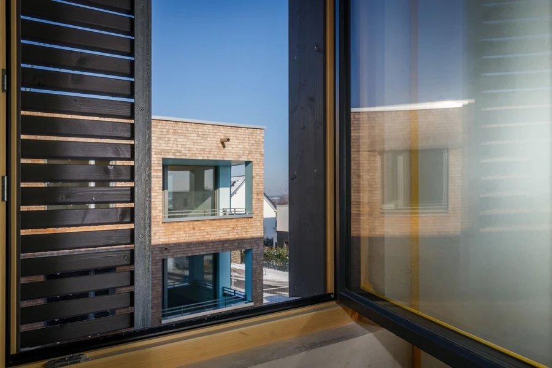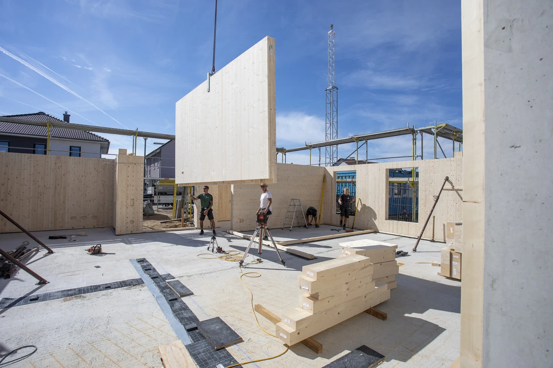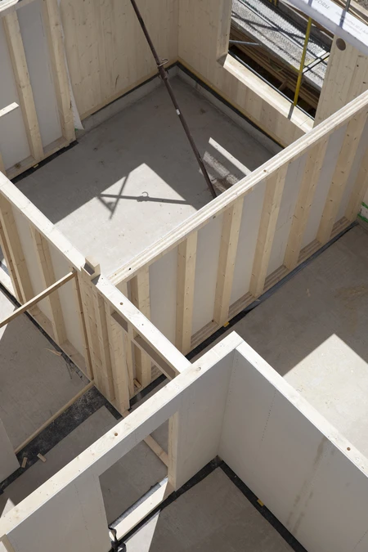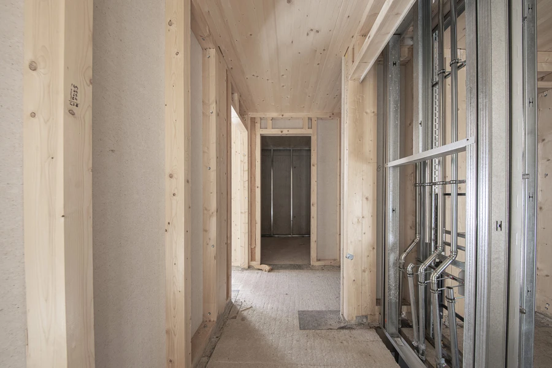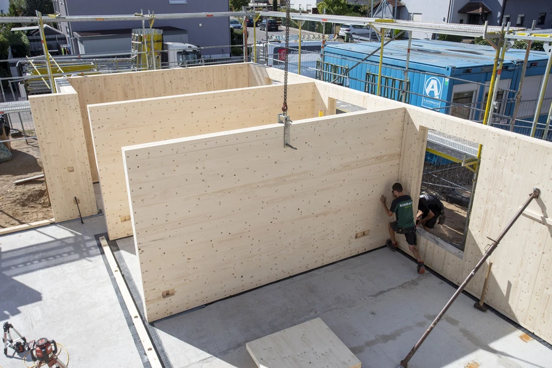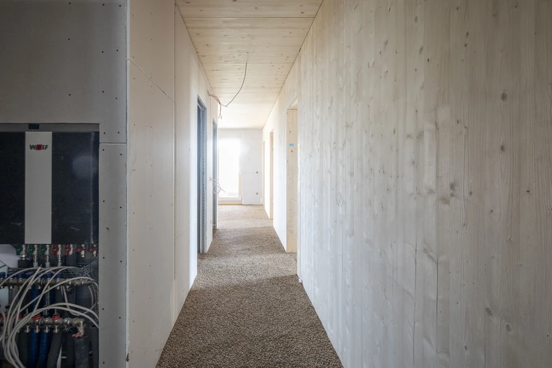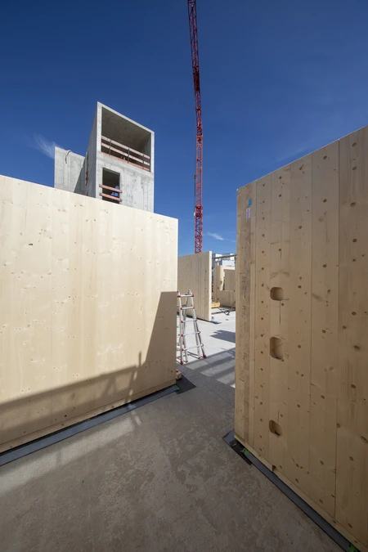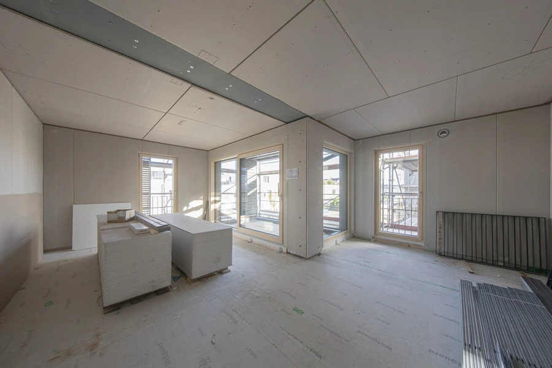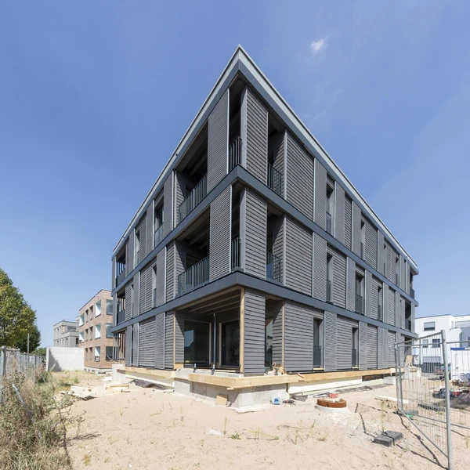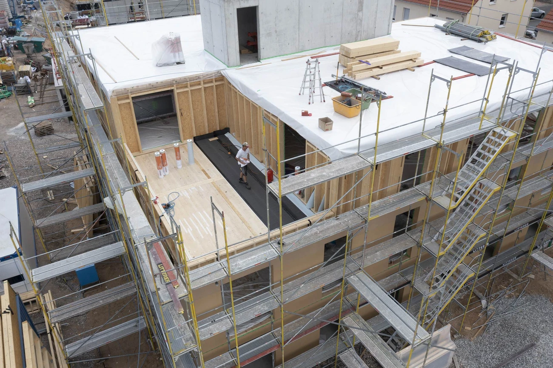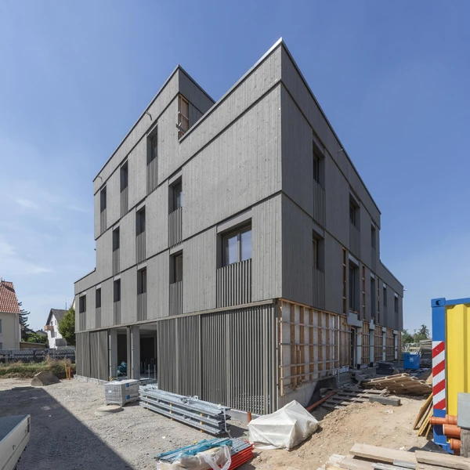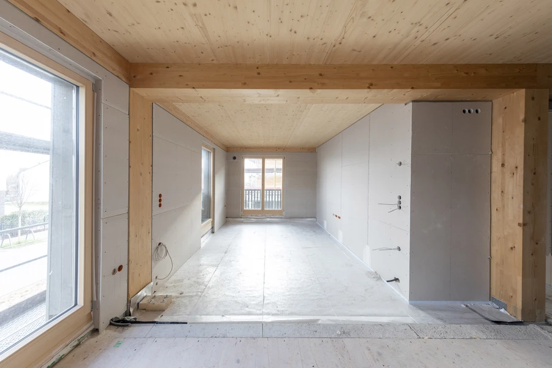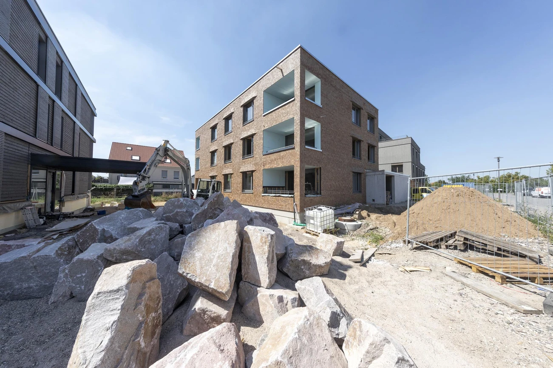Multi-Family Houses in Timber Construction, Brühl, Germany
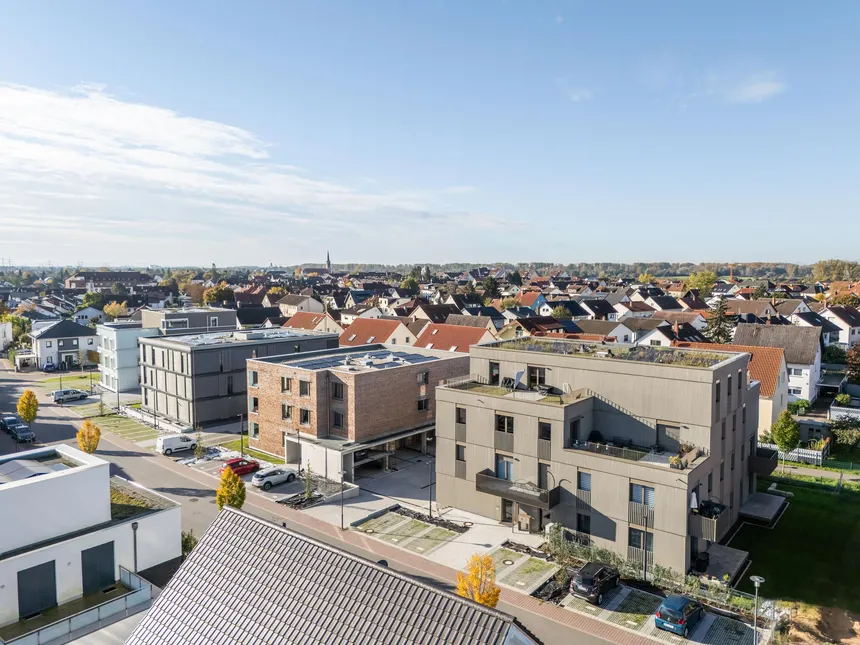
The client required future-oriented, affordable homes with a high quality of living, sophisticated architecture, and sustainable technology with the use of renewable energies. Four architectural firms with experience in timber construction developed four independent multi-family houses in timber construction, each with 8-12 apartments, as models for future forms of living. Different techniques and types of construction are used for comparison in terms of sustainability, feasibility, and comfort.
An interdisciplinary team of engineers advised on the energy concept, supporting structure, building technology, fire protection, sound insulation and room acoustics. Transsolar identified the potential of passive and conceptual measures to reduce the heating demand and to utilize the renewable energy sources available on site. Followed by thermal building- and light simulation to identify problems with regard to overheating, comfort and daylighting of the apartments at an early stage, as well as subsequent proposals for orientation, storage capacity of the building components, harmonization of the window-wall-ratio, sun protection devices, options for night cooling, reasonable use of climatic resources for energy efficiency and reduction of the necessary technology.
Transsolar supported the planning with further simulations and recommendations for optimizing the designs ensuring thermal comfort and good lighting in the individual apartments. The house with the south façade deliberately has no window openings to avoid extreme solar loads. The windows in the bedrooms have external solar shading with the option of complete closure.
The thermal quality of the buildings’ envelope is important; therefore, three different building standards were analyzed and the effects of the structural wall construction, the required insulation thickness and the resulting heat load were determined. One of the facades has profiled glass as an outer weathering layer with a gap to the wooden wall surface. The air layer in between is regulated by sensor-controlled ventilation flaps. In winter, the flaps remain closed and the heated air provides active thermal insulation. In summer, the flaps are open and hot air escapes. The walls themselves are insulated with wood shavings, mixed with whey and alkaline soda with technical approval in Europe. The whey increases the flame protection and the outer wall achieves the required fire protection. The soda lowers the pH value, which deters insects. When choosing the heating/cooling supply, the decision was made in favor of a brine-to-water heat pump because of geothermal potential on site and the low primary energy requirement.
Centralized and decentralized heating and domestic hot water were also compared in concept variants, from classic individual supply to shared supply through a local heating network, analyzed for primary energy demand, energy efficiency, cost-effectiveness, and investment and operating costs.
