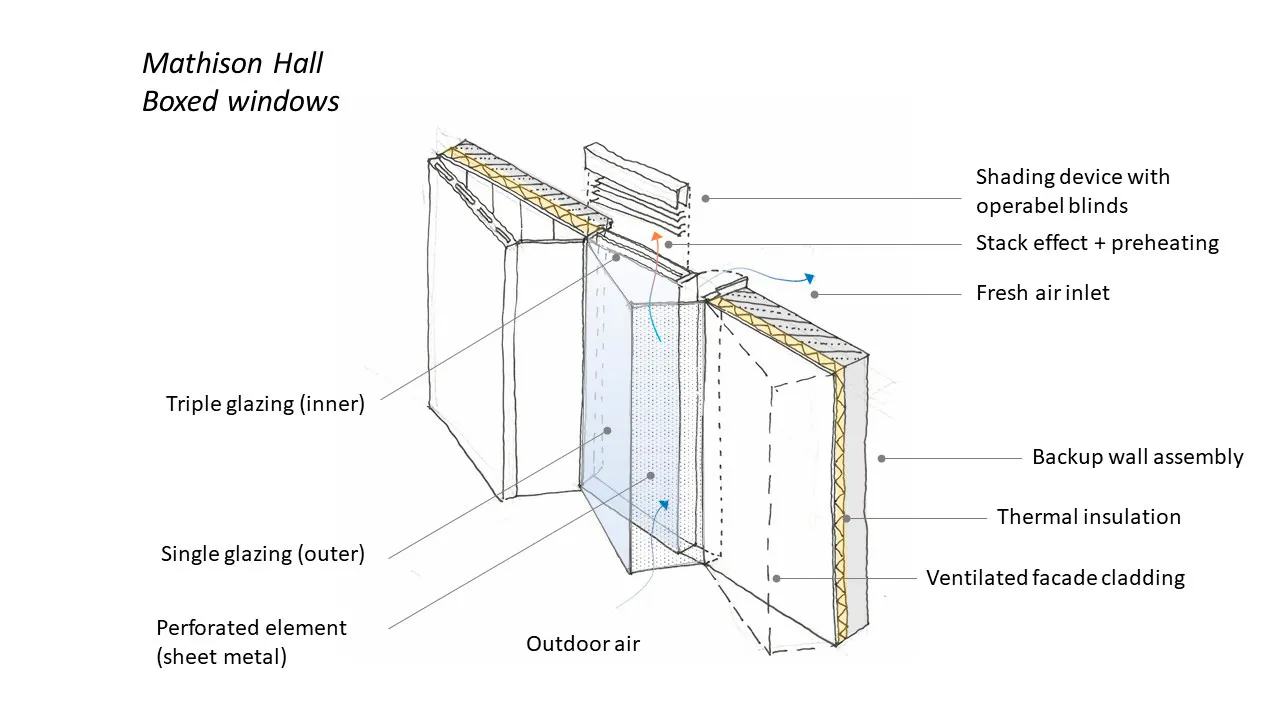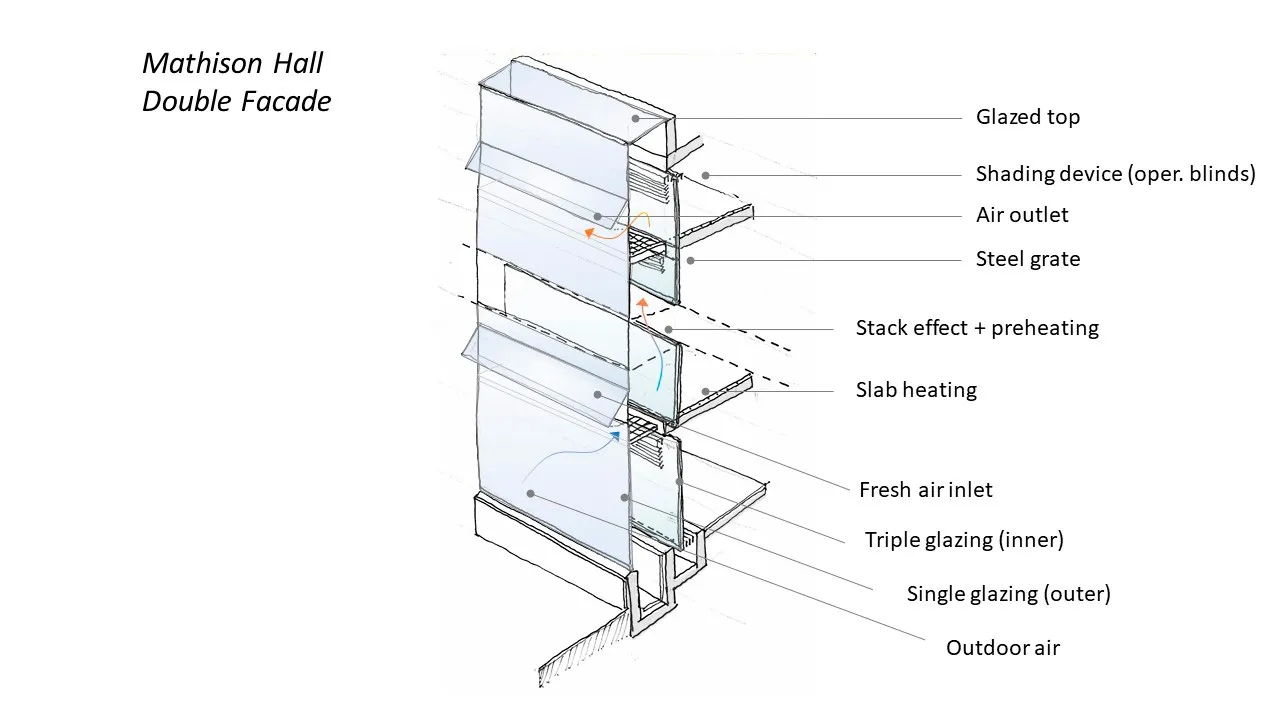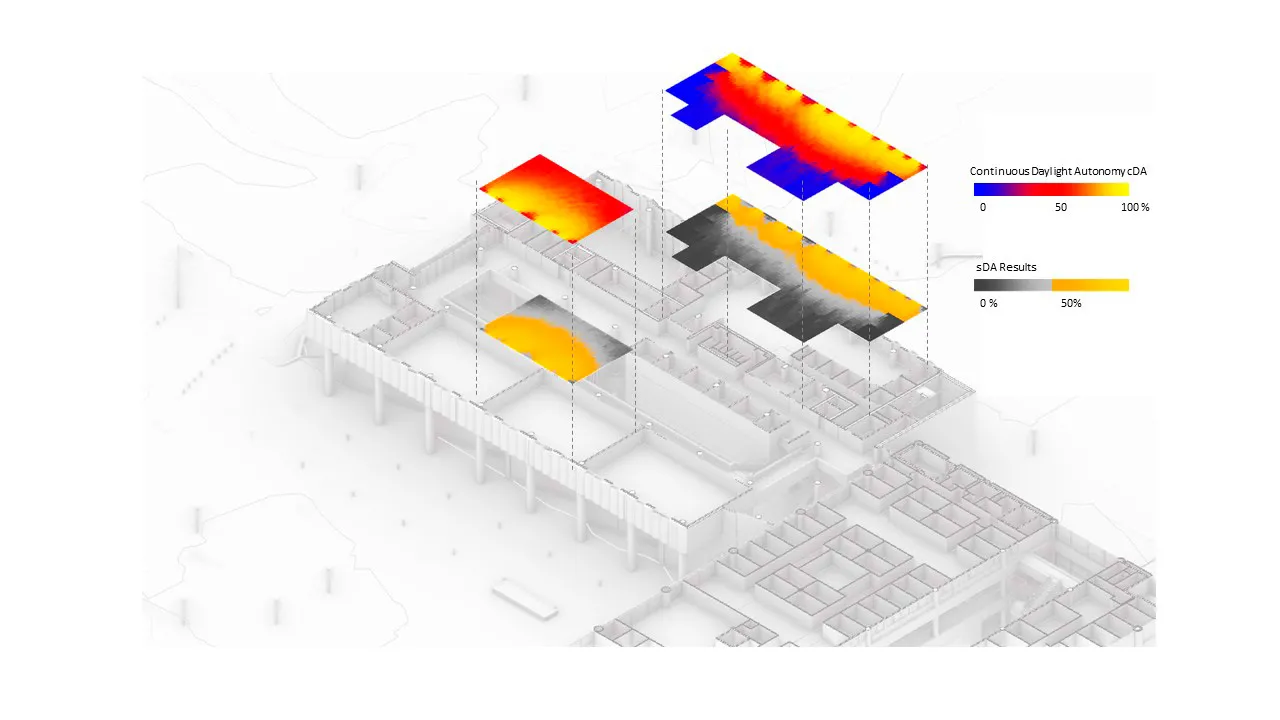Mathison Hall - Haskayne School of Business, Calgary, AB, Canada
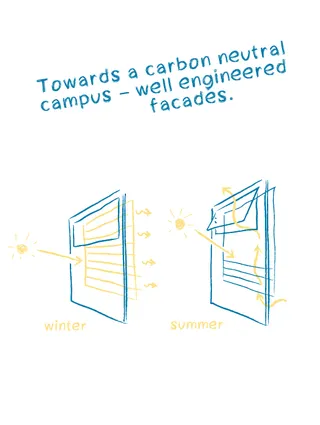
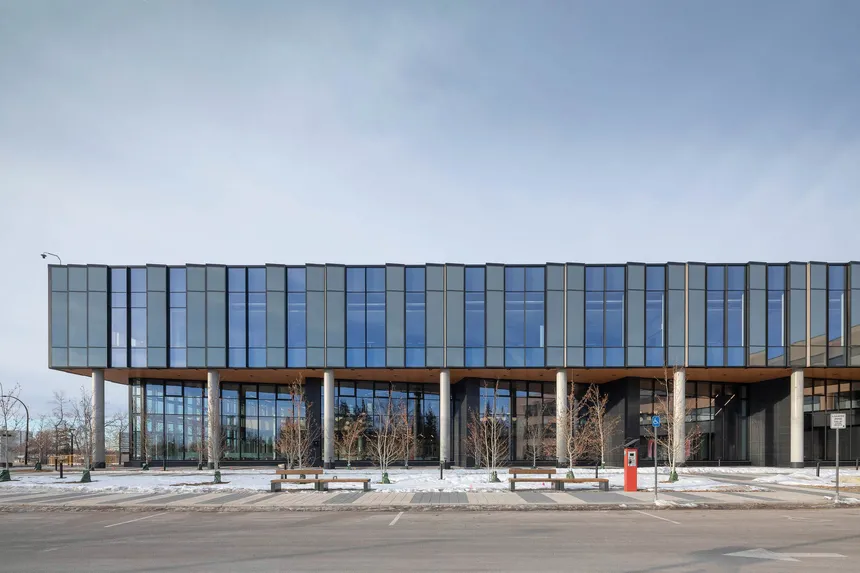
The Haskayne School of Business with the existing Scurfield Hall was extended with the construction of Mathison Hall and include a new atrium and foyer.
Transsolar designed the climate and energy strategy and analyzed the main concept elements in terms of their performance in order to develop a comprehensive overall concept for the different parts of the project.
The Mathison Hall is attached to the existing hall. This will improve the ratio of surface to volume for both buildings. In addition to this, energy will be generated by photovoltaic modules on the roofs of both buildings.
In accordance with the principles of passive design and energy efficiency, general concepts for room air conditioning were discussed and compared.
Four types of façades were designed, adapted to the requirements and function of the adjacent rooms. The double façade, which is exposed to the highest solar radiation, is designed to provide natural ventilation of the building's atrium. It enables passive solar gains during the winter months.
A box window concept was developed. Clear triple glazing on the inside and bevelled single glass on the outside integrate the shading system in the ventilated cavity, protected from the weather. Selectively coated triple glazing with reduced surface area and internal sun protection was realized. The single-glassed façade of the atrium areas allows natural ventilation and reinforces this through its chimney effect during the morning hours.
The event room is built with double height. Due to the high solar radiation in the shoulder seasons and in summer, its façade is composed of glazed and opaque elements, optimized for visual and thermal comfort.
A particular challenge of the project is the planned registration with the current Canadian Green Building Council Zero Carbon Construction Pilot Program. It has the goal of achieving a net zero emission of CO2 in building operation.
This requires the entire planning team to keep the energy demand of the building as low as possible so that, with the appropriate integration of efficient renewable energy production, a balance can be achieved between the energy required and the energy generated on site, in terms of CO2 emissions.
The balance also depends on the environmental performance of the existing energy supply system of the campus district, which is why Transsolar has carried out an analysis to ensure that the relevant greenhouse gas emission values reflect the current status.





