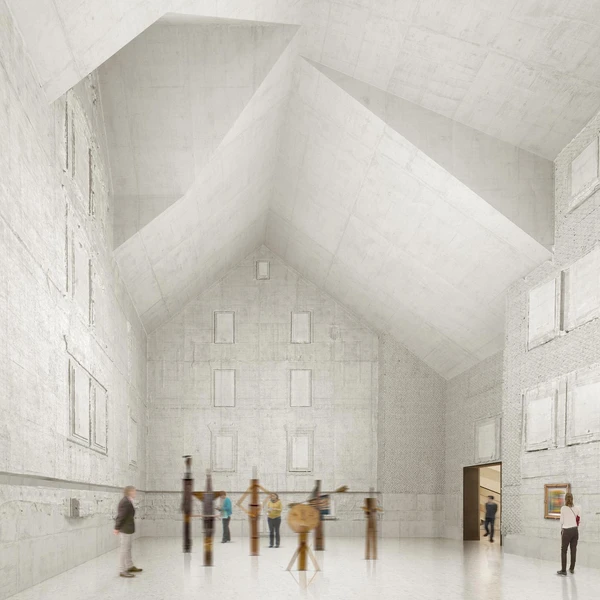Siedle Haus Art Museum, Furtwangen, Germany

The new "Siedle Haus" is adjacent to the company's production premises. The house’s task is to make the extensive collection of the Horst and Gabriele Siedle Art Foundation accessible to the public. The works of art rang from classical modernism to the present day. It also serves as a platform for a variety of events, as a center for the region.
Using photogrammetric scans, an old, three-story residential building was captured as a digital model and then translated into formwork matrices and cast in concrete. This new reinforced concrete structure replicates the surface of the walls of the old building, becoming a load-bearing cast and encompassed by the facade structure. Further, the upper floor in timber construction and the large roof with a wooden supporting structure.
The surfaces of the well-insulated roof reach almost to the ground; they are covered with larch shingles, but also with photovoltaic elements in shingle form, where they are not shaded.
The building must do justice to the art collection as well as to the various other uses.
The façade has a high proportion of glass. Its vertical elements are fully glazed and fitted with undivided, floor-to-ceiling triple solar screens. No adjustable solar shading is planned. Only the west façade provides structural shading Project-specific values were specified for the room temperatures in the showroom the art storage, art storage and the event space.
All rooms were investigated with dynamic thermal simulations.
Clay and clay plaster serve as moisture buffers in the art storage area.
The showroom, housed in the interior monolithic concrete area, has thermal activation acting on both sides of the wall.
A full air-conditioning system with four thermodynamic treatment stages treats the showroom, the art storage and its foyer, and the exhibition preparation area. A simple ventilation system with a reheating coil supplies all other basement rooms. The exhaust air from the restrooms is discharged separately.
On the ground floor the rooms ventilation is via windows.
In the showroom and the art storage, displacement ventilation is provided; the supply air comes out of 20cm wide ventilation grilles in the floor in front of the walls. Exhaust air is discharged centrally in the roof area.
The art storage receives conditioned air through non-concealed ducts with overflow into the vestibule, where it is exhausted and returned to the ventilation unit.
In the showroom, the thermally activated areas are in the walls over the entire height, as the ceilings used for room acoustic measures.
The foyer has underfloor heating/cooling.
Via drilled piles, the surface cooling and the circulating air coolers supply themselves directly with cold from the depths. An additional cooling system serves to dehumidify the interior museum rooms.

