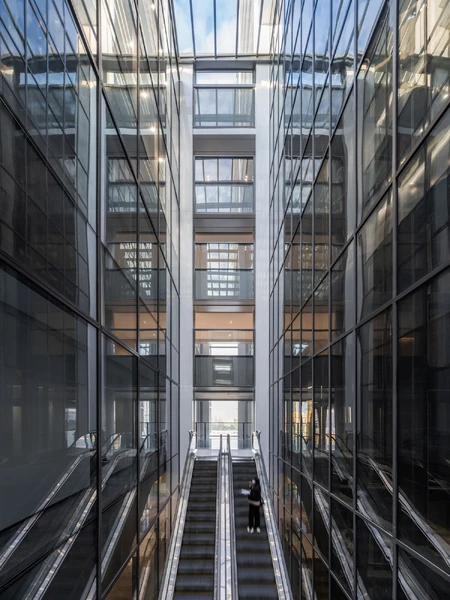CSCEC Headquarters, Guangzhou, China


An innovative high-rise was built as new headquarters for the general contractor, China State Construction Engineering Corporation (CSCEC). The goal was for the building to be exceptionally energy-efficient and technologically pioneering for sustainable high-rise construction.
The building’s appearance is defined by the exterior load-bearing system with only a few columns and the shadow-providing photovoltaic louvers on the façade. The 175.8 m (577 ft) tall structure has 37 stories. The structural frame and the façade were designed to maximize the use of prefabricated components. On the ground floor, public lounge areas are framed by a colonnade that offers shelter from sun and rain. The upper floors contain publicly accessible retail stores, a service center, an employee restaurant, multifunctional rooms, and a small CSCEC company museum.
An in-depth analysis of the surrounding environment and climatic influences served as the basis for a design that challenges conventional construction by achieving economical building methods with minimal on-site services. Under subtropical climate conditions, the building is largely ventilated naturally. A key element is an eight-story atrium that stretches between the base and the tower, creating a vertically ventilated space. At the ground level, the air is still cool thanks to shaded outdoor areas; it moves upward through the atrium and through the building, maintaining a comfortable indoor temperature and naturally ventilating the podium.
Natural ventilation for the high-rise is driven by a system based on the principle of a solar chimney. Sunlight warms the air in glass shafts behind the façade, causing it to rise and draw in cooler air in its place. This stack effect drives the building’s ventilation, and, together with façade inlets, generates natural airflow within the building envelope. As a result, the CSCEC Science and Innovation Building currently hosts the world’s tallest solar chimney for a building.
The mass of the building acts as a thermal buffer and storage, supporting temperature control through targeted night-time cooling. The façade, with integrated photovoltaic louvers, provides shade and continuous energy generation. Including the modules integrated into the roof, 7,800 m² (83,958 ft²) of photovoltaics are installed, producing around 650,000 kWh of electricity annually. This is possible only because energy consumption has been drastically reduced compared to similar buildings. Measures include a climate concept that considers perceived temperature to enhance comfort, relying on ceiling fans instead of energy-intensive active cooling.
Prefabricated modules used in the twelve exterior “mega columns” of the structural frame enabled rapid construction. Eight different manufacturing robots were employed, which reduced on-site work in the early construction phase by about 20%.
A platform for controlling CO2 emissions monitors all operations. It enables real-time prediction of CO2 emissions by time, zone, and category – a first in China – and is intended to help optimize all processes during the building’s first year of operation.
The building has been awarded the Chinese certifications “Technical Standard for Nearly Zero Energy Buildings” and “Gold Carbon Neutral Building,” and meets the highest standards for energy efficiency and sustainability. It holds the LEED Gold certification and the “3-Star Green Building Label.” Certification for WELL Platinum is pursued.
Technical Standard for Nearly Zero Energy Building (China), Gold Carbon Neutral Building (China), 3-Star Green Building Label (China), LEED Gold, 2025 CTBUH - 3 Awards of Excellence: Construction, Systems & Innovation Award




