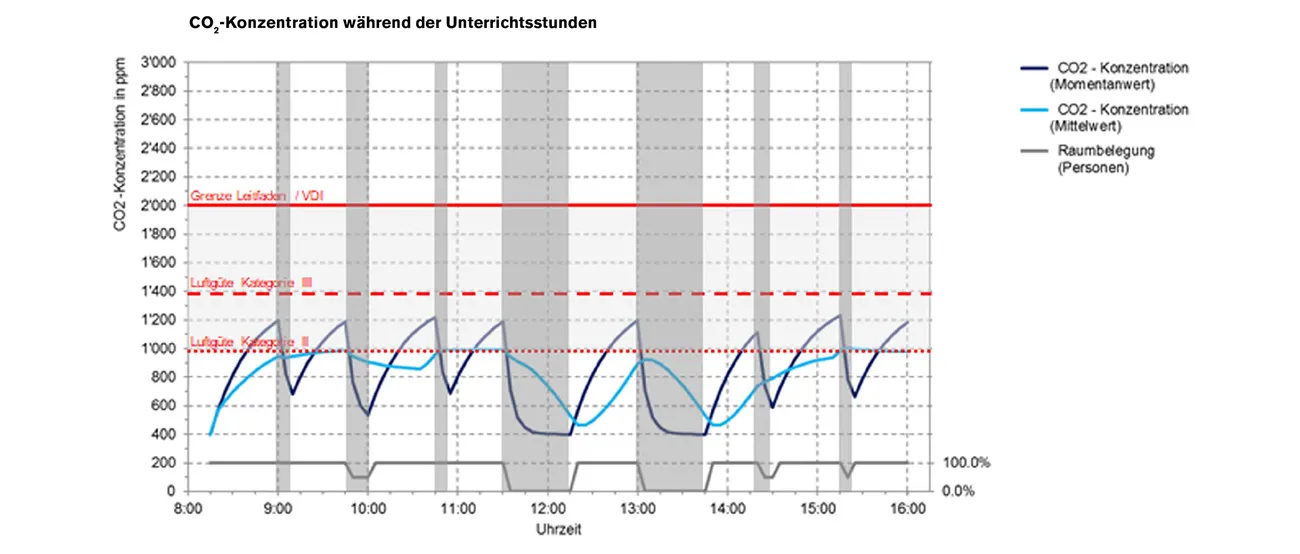Elementary School Infanteriestraße, Munich, Germany

The elementary school is based on a design from a competition won by the architects in 2015 with Transsolar already in the team. In addition to the five-track school (for ~ 500 children), built according to the Munich “Lernhaus Konzept”, the building complex contains a gym, a daycare center and an underground parking garage. In the north, the gym forms the starting point of the ensemble, followed by the three-story elementary school building and the one-story daycare center as a border in the south. Each of the buildings can be entered separately. Shaped like a star, the buildings are grouped around a central spacious staircase and offer visual links to the gym, the school cafeteria and the outdoor spaces. The client’s main objective was a building with a minimum of technology while satisfying the users’ needs regarding air quality, room temperatures and lighting because of the limited budget for building technology, operation and maintenance.
The holistic optimization of the building by Transsolar showed that active cooling of the building was not necessary. A light shelf in the upper third of the transparent façade brings daylight into the building. The sun protection, optimized by shading studies, is outside with adjustable louvers. The surrounding balcony serves as escape route as well as for maintenance / cleaning of the facade. Each learning cluster represents a fire section of its own and at the same time as a separated ventilation zone. Fresh air is introduced into the classrooms via façade-integrated inlet elements that have manually / self-controlling volumetric flow controllers, as well as reheating via heating convectors. Overflow elements to the corridor area, optimized by simulations, ensure low pressure drop, simultaneously offering high sound insulation. The exhaust air is discharged outside via the sanitary cores. The school roof is equipped with PV system with a peak
power of 100 kW.




