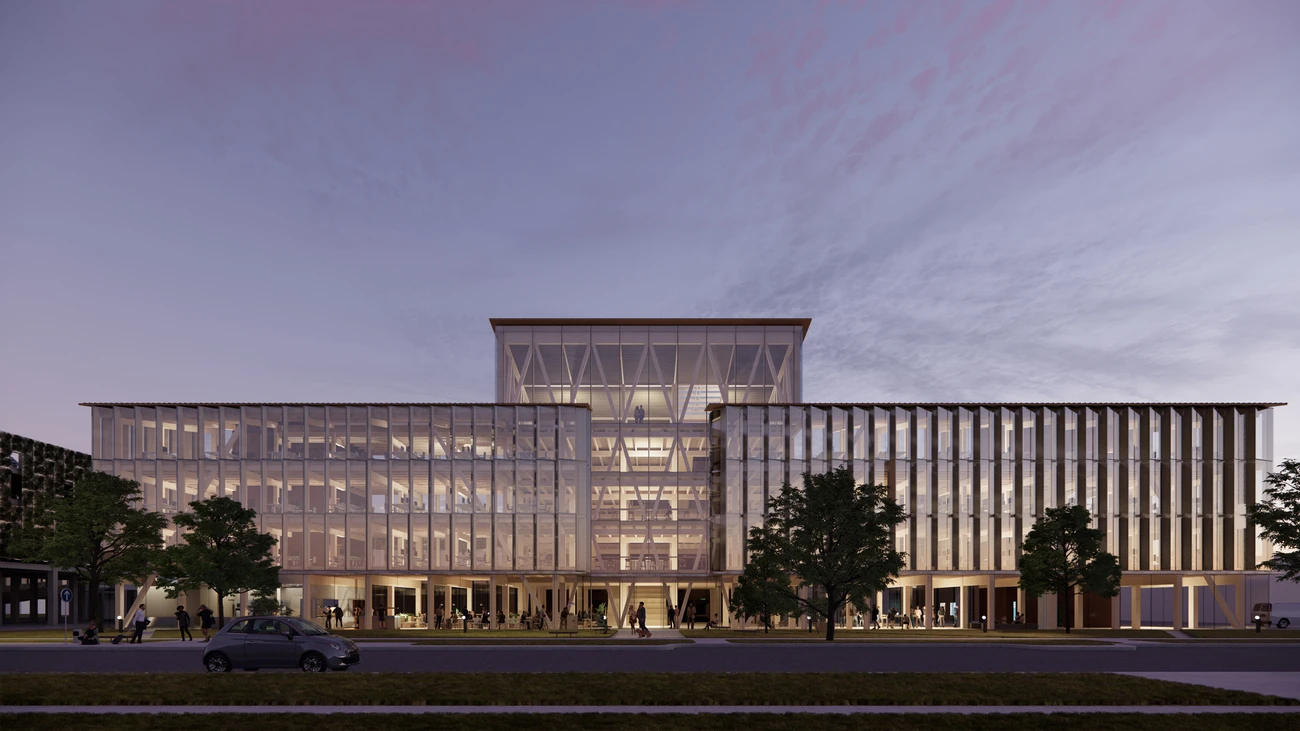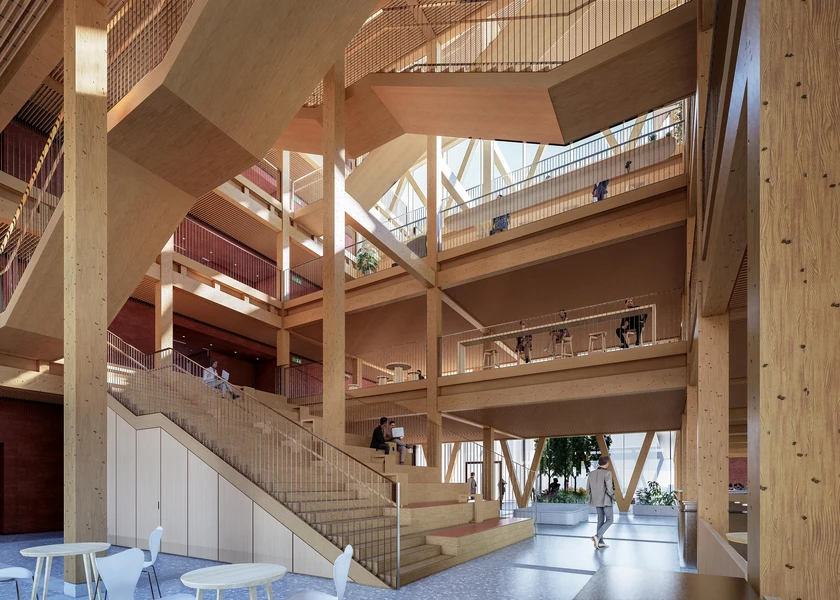Vilnius Campus Staticus, Vilnius, Lithuania

With the vision of creating a sustainable and future-proof headquarters and research center for Staticus, a company specialized in unitized curtain wall systems, Danish architectural firm Schmidt Hammer Lassen Architects (SHL) designed the Staticus Campus.
The project is seen as an expression of Nordic design tradition combined with technical innovation, aiming to blend aesthetics and functionality with a strong sustainability profile. The structure features four wings containing offices and testing facilities, as well as a central atrium with exhibition areas, meeting rooms and community spaces. Four different outdoor areas provide space for relaxation, meetings, and research.
The campus is also intended to serve as an active testing ground for research and development. Equipped with advanced sensor technology, the building collects real-time data on facade performance, solar radiation, and energy efficiency. A dedicated testing station allows for the evaluation of new facade systems under realistic conditions.
For a developer of building and facade technologies, the headquarters’ facade is a significant feature. In collaboration with Staticus, Stafr Consulting, and Transsolar, a solution was developed that combines aesthetics with cutting-edge technology to enhance the building’s energy efficiency.
In spring and fall, Vilnius experiences particular climatic conditions. While outdoor temperatures are low, the low-lying sun often shines strongly on building facades. As a result, some buildings have cooling needs in areas bordering sun-exposed facades, while simultaneously requiring heating in areas without direct sunlight. In certain spaces, it may be necessary to cool during the day and then heat again later.
One possible approach is to equip such buildings with systems that transfer excess heat from one side to another for heating purposes. However, energy transfer, especially with air-based systems, can be spatially and energetically inefficient. Alternatively, facades can be designed to respond dynamically to temperature fluctuations, changes in the sun’s position, and variations in solar radiation intensity. This concept forms the basis of the approach at Campus Staticus. Not only improves it energy efficiency but it also endows the facade elements with multifunctionality: an adaptive, breathable facade makes it easy to cool the building overnight in summer and naturally ventilate it during milder seasons. The façade is ventilated through integrated openings controlled by temperature and pressure differences. This approach ensures a good indoor climate while saving energy on cooling. Reflecting the local identity and offering views of the surrounding environment, a glass façade wraps around the building, which cantilevers over an open ground floor.
The design controls solar heat gain and reduces cooling needs by approximately 30%. In addition to night ventilation, geothermal energy and cooled concrete floors are integrated to maximize energy efficiency.
Construction of the Staticus Campus is scheduled to begin in 2026, with an estimated construction period of 20 to 24 months. An environmental certification for the building is planned to further strengthen the project’s sustainability profile.





