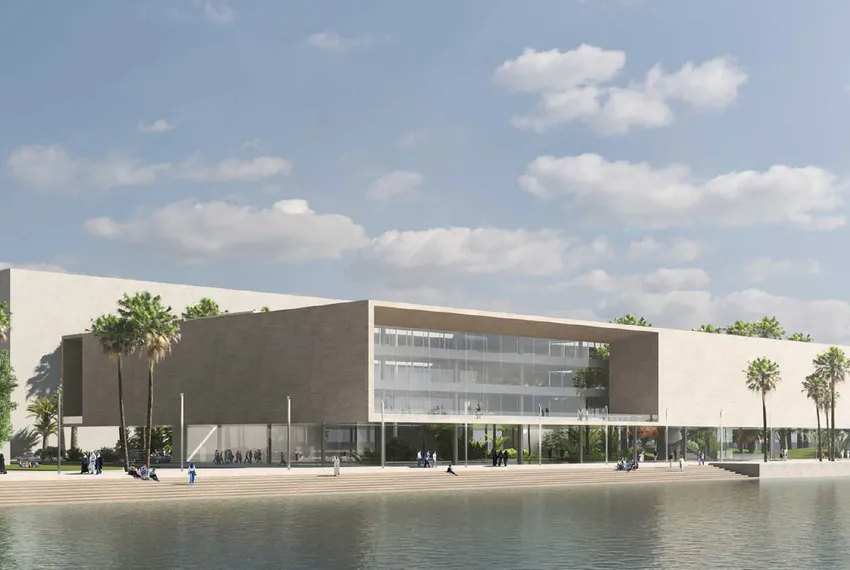In the competition entry for the New Headquartes for KFAS Kuwait Foundation for the Advancement of Sciences sustainability is a key objective. On March 28th, 2019 the design of Topotek 1 and team has been selected as winner of the international, restricted 2-phase design competition among 60 entries in the stage 1 and 10 finalists in the final stage. An exhibition of all stage 1 and 2 competition entries will follow. The jury remarked:
“Overall, the jury values the design as a courageous, consistent contribution whose conceptual and structural approach delivers the implementation of all functional requirements and sensitivity towards traditional context. Within the framework of the scheme’s urban design quality, the jury particularly appreciates the nature of the Headquarters building as an inviting place allowing people to enter from the ground floor, where the park, continuous and different paths, water and shadows are playfully juxtaposed together. The jury welcomes the integrated approach towards public spaces around the existing buildings connecting the two projects. The presence of water and greenery is seen to generate a comfortable environment for daily users and visitors showing a clear and sensitive relationship between tradition and innovation. The entrance and the connected ground floor areas are praised for their unique spatial quality which gives character to the building.”
Read about the climate concept developed by Tommaso Bitossi: "Sustainability is a matter of ensuring, that the approaches we use today do not endanger the future. Sustainability is not just about energy but about using local resources responsibly. The design of the buildings and the façades for the new KFAS site have thus been chosen to ensure comfort for users while respecting our interpretation of sustainability. The biggest challenges pertaining to Kuwait’s climate of those are high solar radiation and outside temperatures that exceed 40°C in the summer, which are a challenge for natural strategies such as natural ventilation. To reduce the energy demands (and, thereby, the building’s carbon footprint) compared to conventional approaches, we have opted for the use of specific building materials coupled with natural approaches to pre-cool the air."
