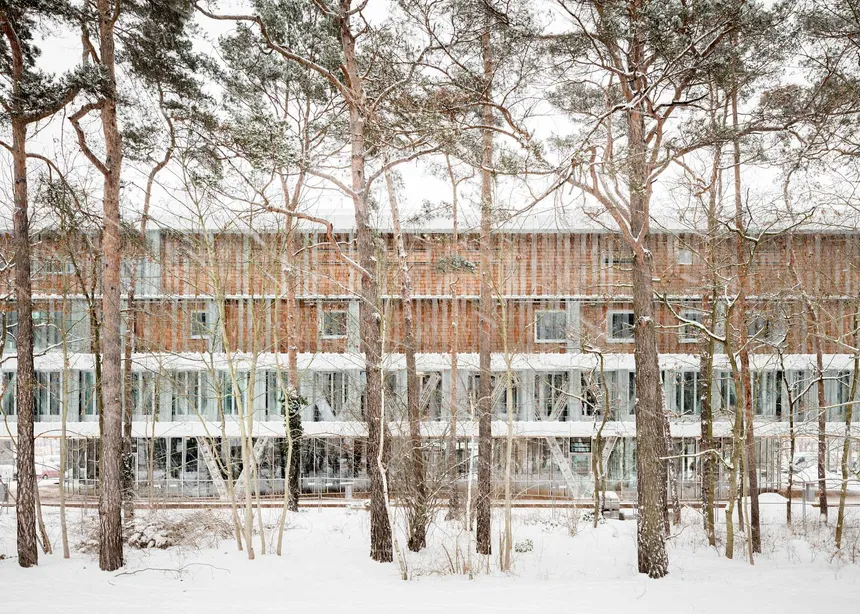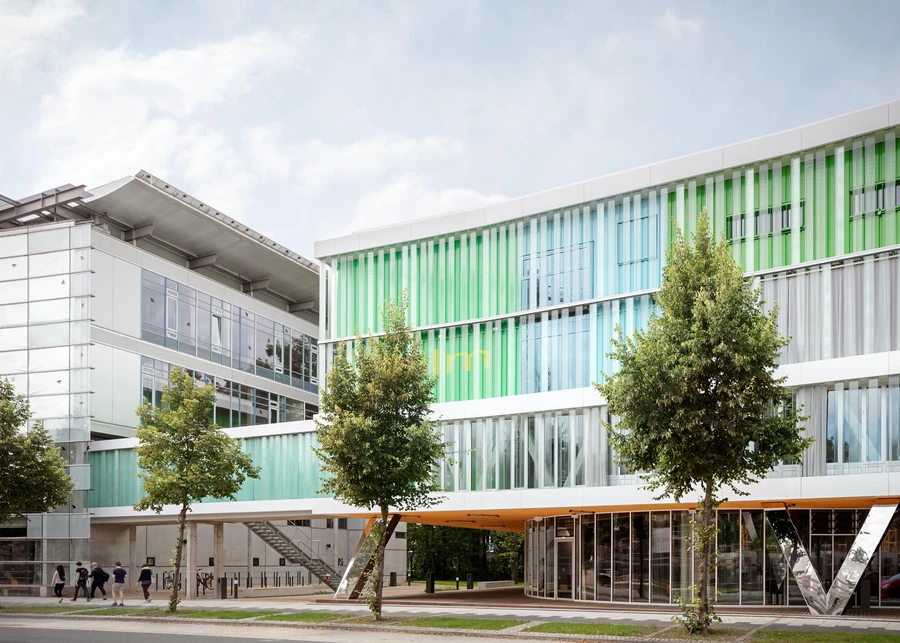Film University Babelsberg KONRAD WOLF House 6, Potsdam, Germany


Founded in 1954, the former German Academy of Cinematography in Potsdam-Babelsberg was renamed the “Filmuniversität Babelsberg KONRAD WOLF” in 2014. The main building from 2000 consists of five individual buildings connected by glass atriums to form one building.
The new three-story academic building with cafeteria adds to the largest German film and television university. A bridge on the first floor connects the main university building with the new building. The new cafeteria is located on the ground floor adjacent to the central atrium. The façade is largely made of glass, the many columns inside have different diameters. The rooms above create space for seminars as well as research and innovation activities. The upper floors contain seminar and specialist rooms as well as film and sound studios.
The energy and ventilation concept developed by Transsolar ensures a comfortable climate and optimal air quality. Where possible, the rooms are naturally ventilated. Night flushing in summer reduces the cooling energy requirement. Conditioning is provided by thermal mass activation and is used for heating and cooling. A switchable heat pump in conjunction with 26 geothermal probes covers a high proportion of the heating requirement and is used for cooling in summer. With these measures, the KfW55 Efficiency House standard is achieved.
Transsolar provided accompanying planning services for the realization of the energy and climate concept. In cooperation with the architects and the mechanical engineers, the implementation of the concept was developed into the concrete execution planning.
This included the façade planning as well as the implementation of the technical equipment and the system-relevant control strategies. Transsolar proved the functionality of the project implementation and ensured the successful realization of all concept elements with simulations accompanying the detailed design with adapted boundary conditions. The project participants were particularly challenged by the fight against constantly rising costs.







