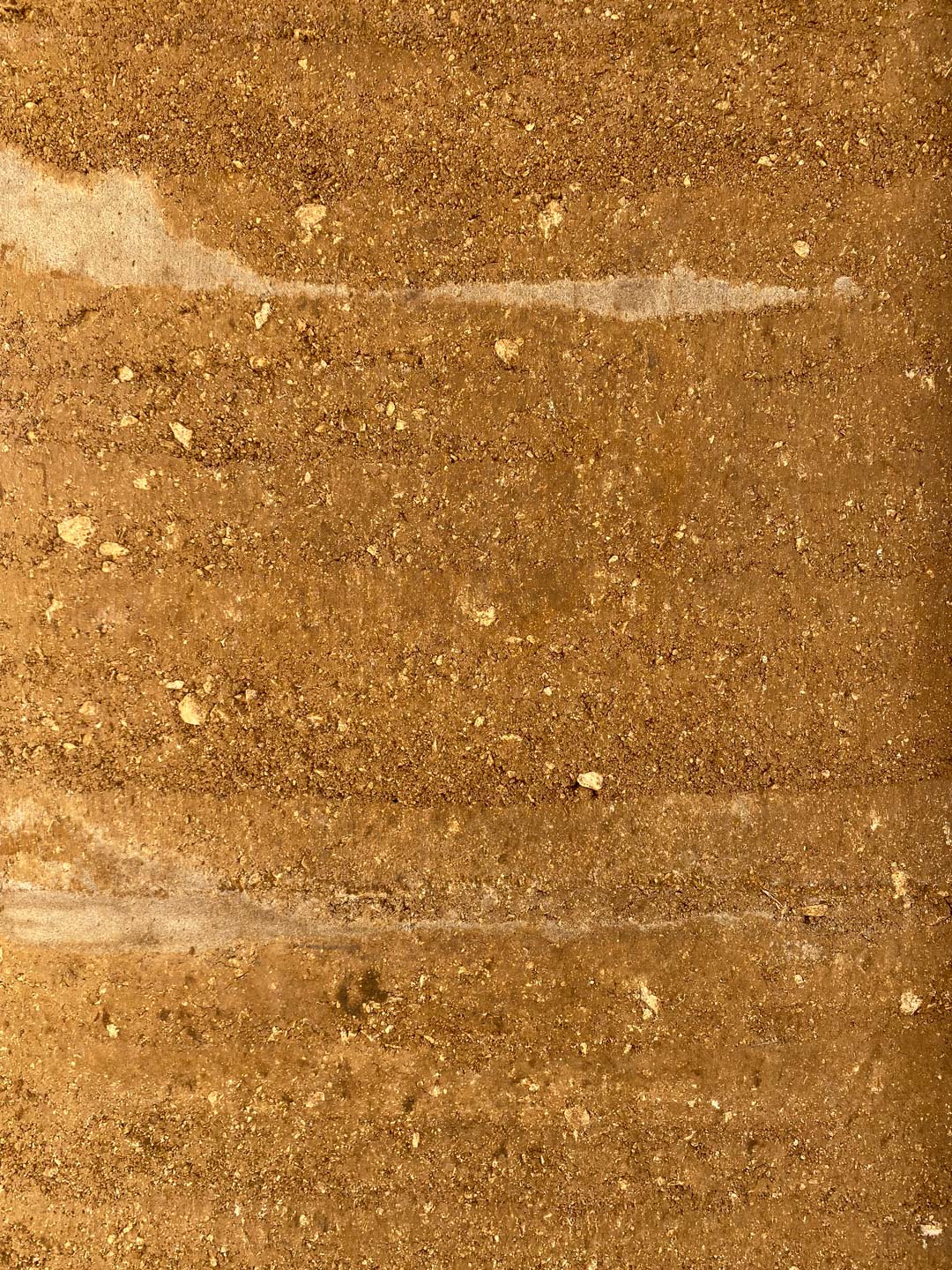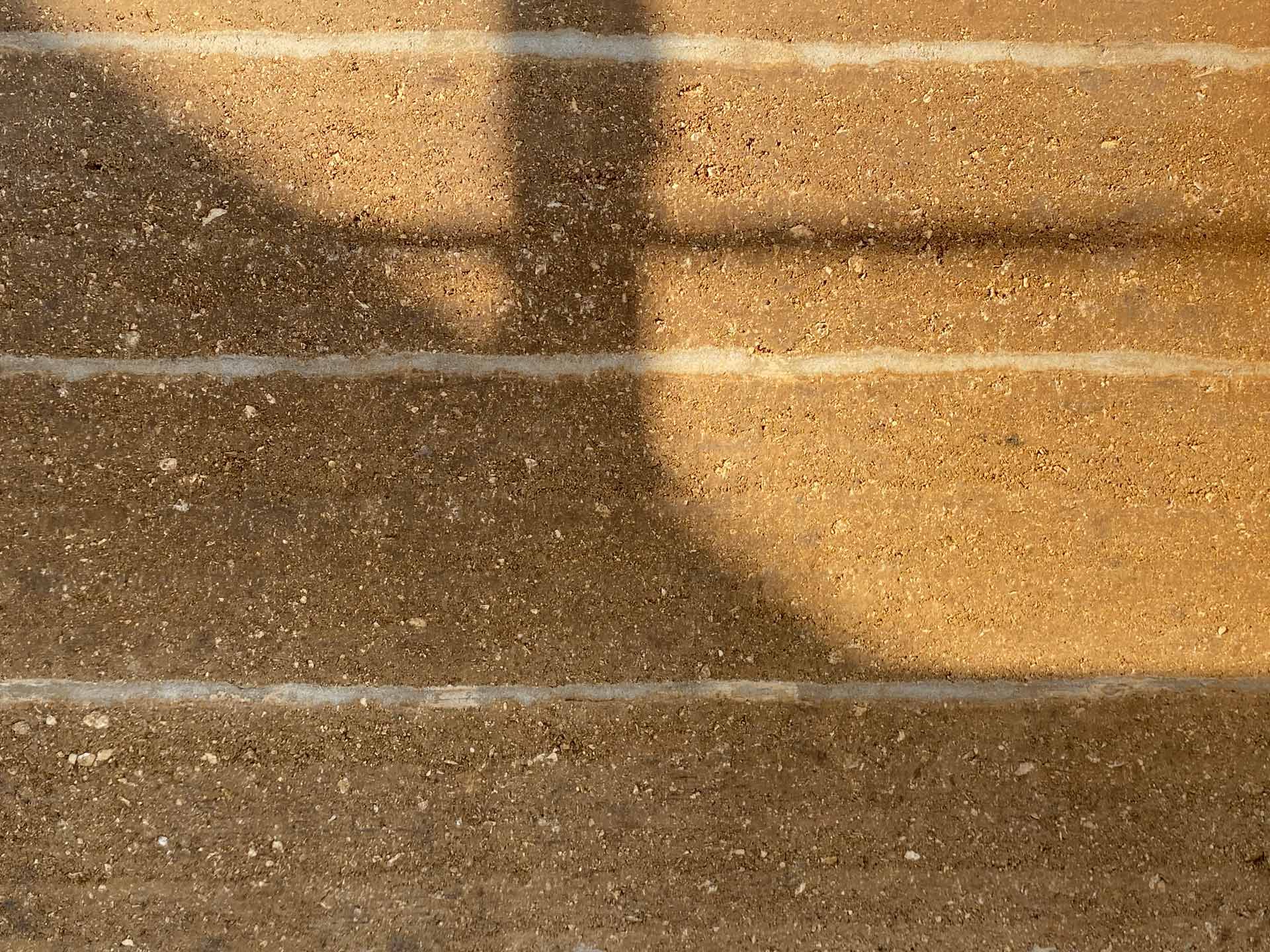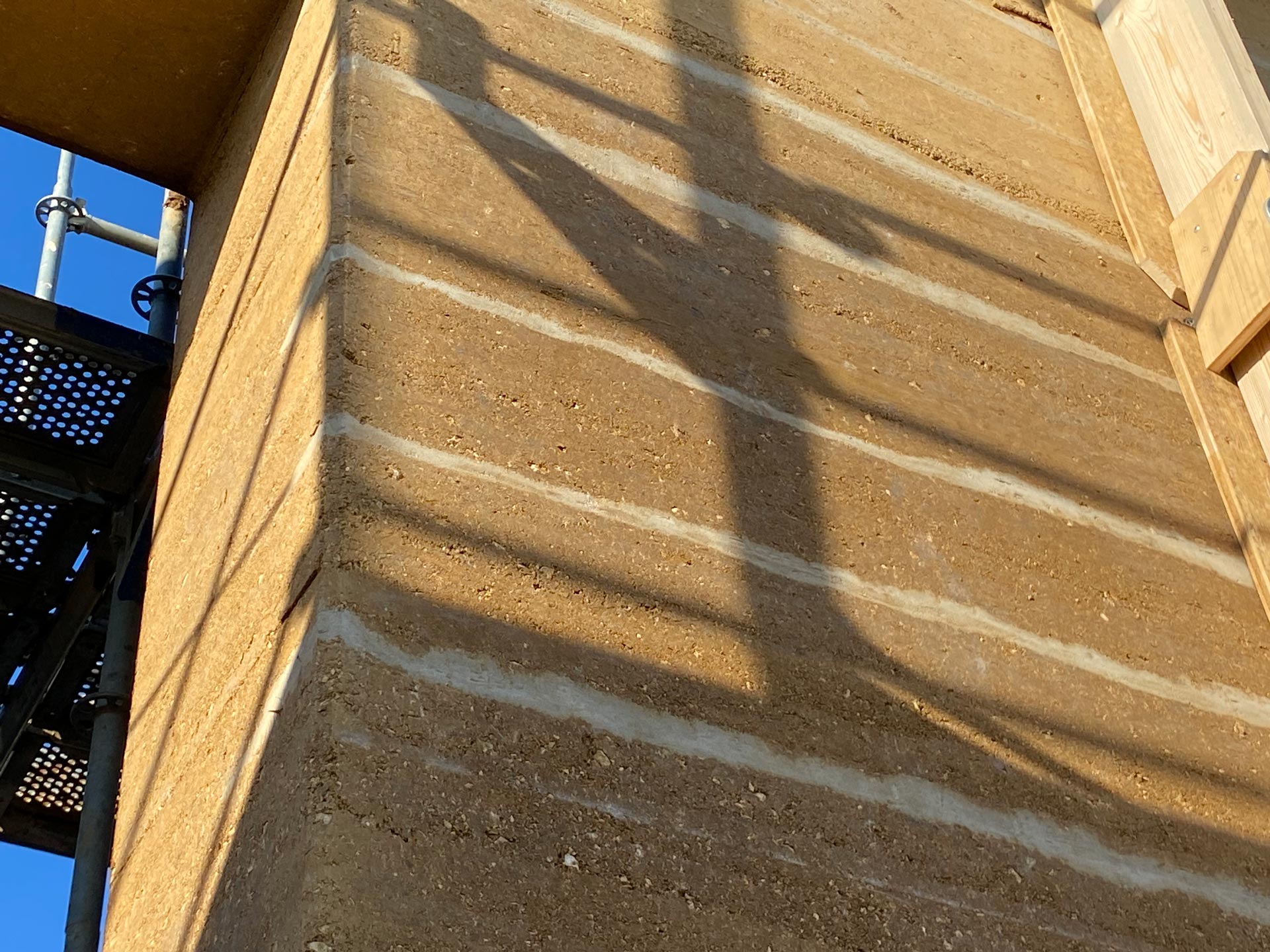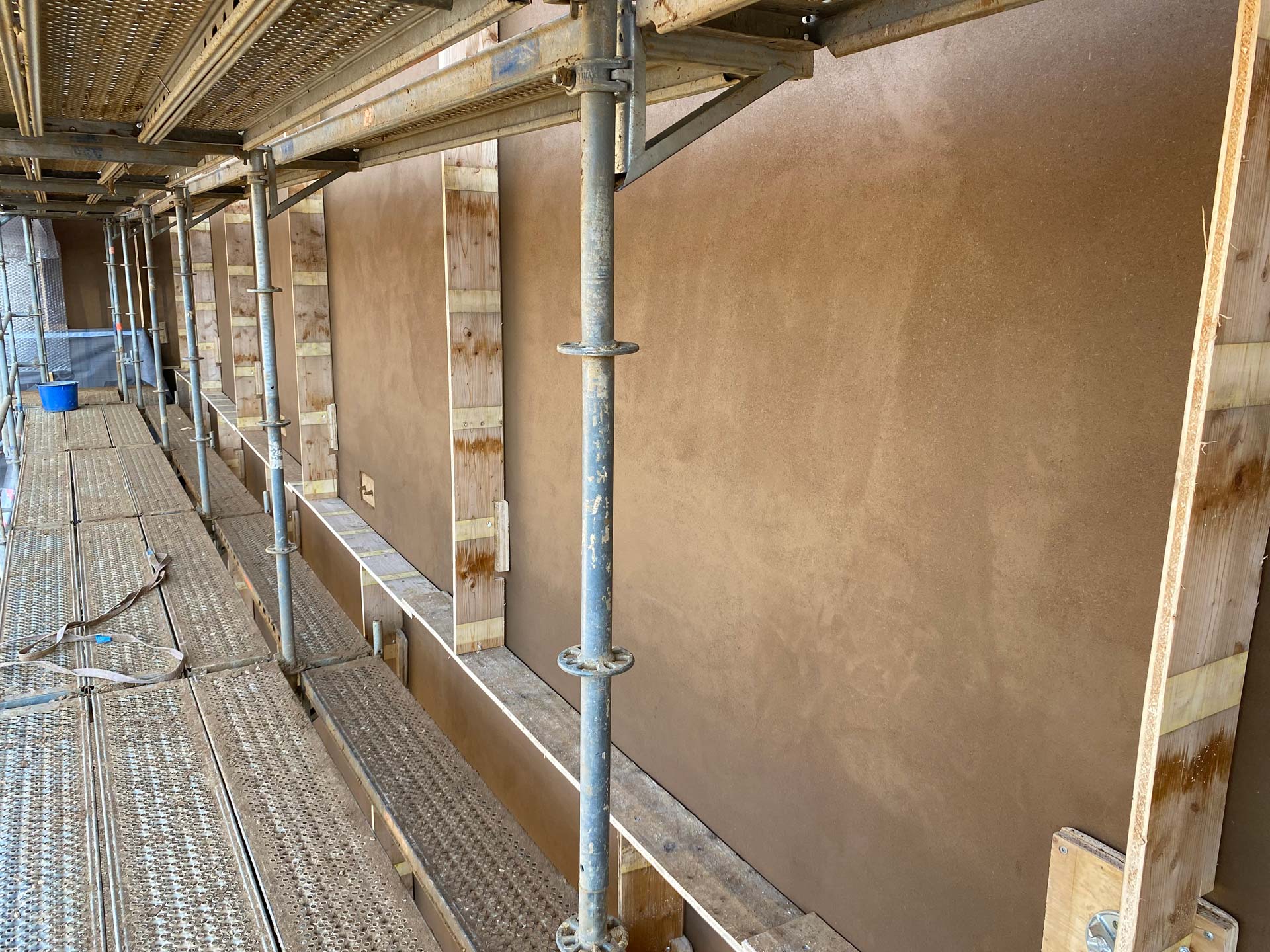Cradle Campus – Weleda Logistic & Production Center, Schwäbisch Gmünd, Germany

The new logistics center of the world's largest manufacturer of certified natural cosmetics and anthroposophical medicines is located on the eastern outskirts of Schwäbisch Gmünd, at the "Gügling" area. In addition to an administrative building and a functional building, the “Cradle Campus” also features an innovative high-bay warehouse.
In the spirit of sustainable construction, "cradle to cradle" embodies the idea that buildings and their materials must be utilized resource-efficiently and designed in such a way that they can be reintegrated into the natural or industrial cycle after their lifespan. The goal of this project was to comprehensively develop climate-friendly construction and its sustainability for a model industrial property that ensures optimal workplace quality for employees, achieves a carbon-neutral energy balance in operation, and stands out significantly in its ecological quality compared to similar projects.
A local identity for the site is represented by Pelosol, the clay-rich subsoil of the foothills of the Swabian Albs, which is generated during excavation along with limestone and provides very good building material for rammed earth walls. The six meter (20 ft) deep lowering of the high-bay warehouse provides access to the natural cooling potential of the ground through the uninsulated base slab. A large part of the necessary excavation was reused after processing the clay and limestone in the 26 ft / 8 m high, 2 ft /60 cm thick rammed earth walls without the addition of cement.
A room with rammed earth walls with exposed surfaces experiences natural control of temperature and humidity. Clay buffers moisture: it absorbs humidity from damp air and releases it back into drier air. This building material thus offers the possibility of fulfilling Good Manufacturing Practice (GMP) requirements without an air-handling system, even with limited moisture gains and losses.
On top of that, this material evokes a strong local identity.
The 30 m (98 ft) tall high-bay warehouse has been constructed primarily of timber, with a focus on the CO2 balance of the materials where possible, including wooden shelving, wooden walls, and a wooden roof situated above the eight-meter-high (26 ft) rammed earth wall, the "natural air conditioner,” and the 20 ft / 6 m deep concrete foundation basin. Local wood is also extensively used as a building material in the administrative and functional buildings in areas that do not have excessively high traffic loads or are adjacent to the ground and therefore had to be constructed in concrete.
The layout of the buildings, with the high-bay warehouse set back from the functional building, was developed in collaboration with Michelgroup, allowing as much natural light as possible into the functional building and facilitating an outdoor connection, an important aspects of workplace quality.
Geothermal heating and cooling are provided through a reversible heat pump. The necessary electricity for this, as well as the total operational electricity for the buildings —including what the logistics systems require— is generated by roof- and façade-integrated photovoltaic systems with approximately 108,000 ft² / 10,000 m² of collection area. This makes the "Cradle Campus" carbon-neutral in operation.
A water management system featuring a rainwater cistern, gray water system, and infiltration areas minimizes the amount of runoff from precipitation. With approximately 20% of the 775.000 ft² / 72,000 m² site covered for buildings and traffic access, Weleda can implement plant gardens and orchards on the property, thus improving local biodiversity and creating a habitat for plants and animals. This was also affirmed by the Schwäbisch Gmünd city council, which granted permission to forgo green roofs, thereby enabling maximum solar power potential.
The project was planned according to the requirements of the DGNB and has a pre-certification at the highest-level Platinum.
2024 Polis award 1. Platz / Ökologische Wirklichkeit
2024 Innovationspreis Lehmbau BW
2024 Iconic Award Innovative Architecture "best of best"






