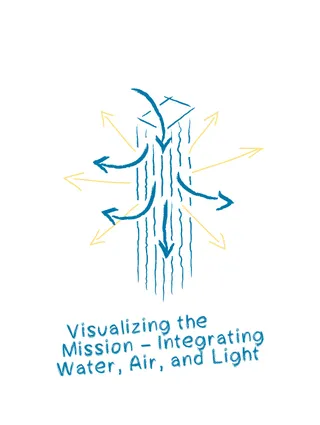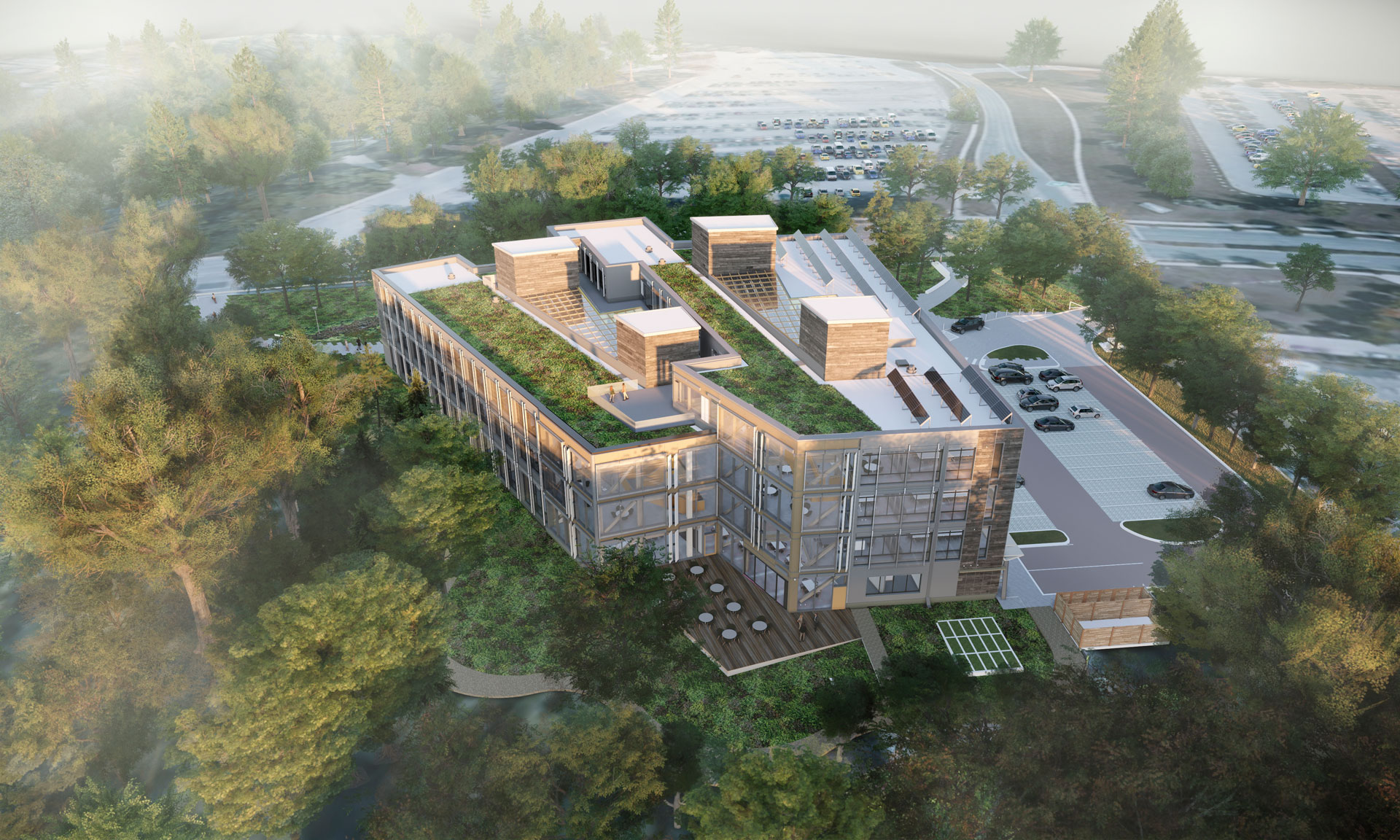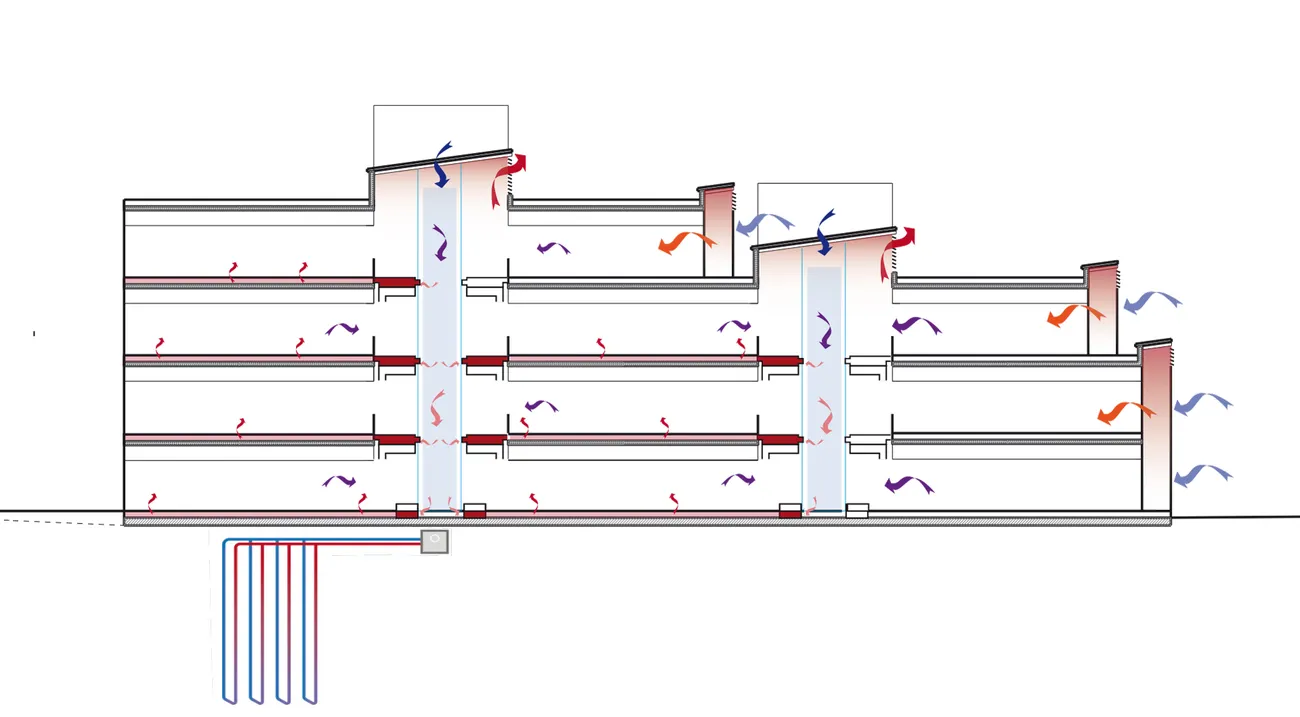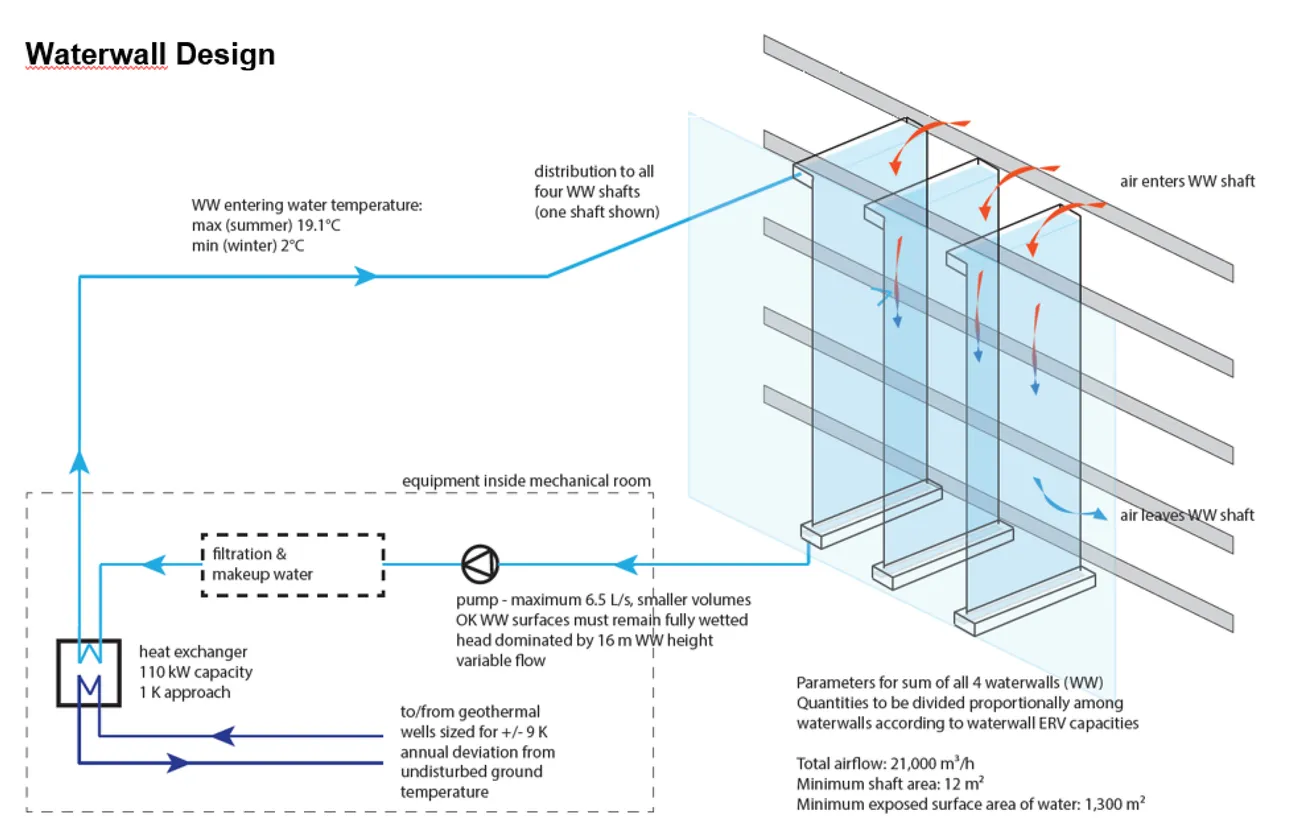Toronto and Region Conservation Authority TRCA, Toronto, ON, Canada


This was the first collaboration in North America between Bucholz Mcevoy Architects and Transsolar, building on the well-established working relationship in Europe. The Toronto and Region Conservation Authority (TRCA) protects the metropolitan region's watersheds by regulating development in environmentally sensitive areas, environmental monitoring and community engagement. The new building offers nearly 10,000 square feet of flexible office space. It is located on the same site as the old TRCA building, near a ravine that the agency is trying to protect and represents the TRCA's commitment to green infrastructure.
The solid mass -timber construction, which includes the fire stairs, defines the overall look and feel of the project. The design team created an exemplary sustainable workplace that emphasizes the TRCA's pioneering role, incorporates people into the canyon landscape and gives water a central role in the building's performance.
The architects configured the building, with respect for the existing maple trees on the site, to create three office “fingers” arranged in a fan shape, three and four storeys high. Between them, glass-covered, multi-storey, light-flooded atriums offer visual connections between the areas and allow natural light to enter the building and act as air collectors.
Four glass towers, each with a cross-section of around 66 x 75 ft / 20 x 23 m, rise above the roof. Inside each of these shafts, metal meshes hang from which water flows gently down continuously. These “water walls”, clearly visible at opposite ends of each atrium, symbolize the agency's water-oriented mission, create a connection to nature and vividly demonstrate what pipes and ducts usually conceal, as they are essential components of the air conditioning system and ensure low energy consumption.
The water walls are coupled with geothermal boreholes, utilizing the relatively stable temperature of the groundwater to condition the supply air as it flows along the water through the transparent glazed shafts.
On each floor, ventilation units draw the air from a shaft, heat it up or cool it down to the desired temperature as required, and push it at low speed through an underfloor plenum into the office areas.
The decentralized ventilation units are also used for ventilation. They draw air from the atrium with heat recovery into a duct, concealed inside each shaft, before exiting at the top through the vents of each tower.
The absence of conventional ventilation ducts and a central fan room enables a 360° panoramic view of the building.
Integrated radiant panels in the offices supplement with additional heating or cooling as required, provided by heat pumps using environmental energy from the groundwater, supplemented by solar collectors on the roof.
Another part of the comfort strategy is the use of passive systems. The building envelope has more glass on the south side and less on the other sides to optimize solar heat gains. Windows that can be opened allow natural ventilation. So that they can also be used in the colder months, additional glazing is installed a few inches in front of the south-facing windows. There, the sun warms the air in the space in between, and when conditions are favorable, users can open the windows. The additional glazing also protects the external blinds, which are automatically lowered in summer to prevent heat gain. The other sides of the building are fitted with triple-glazed windows and fixed vertical slats. Various types of wooden shingles with thick wood fiber insulation clad the opaque façade areas.
The project serves as a role model for TRCA stakeholders and is intended to encourage others to develop projects with a similar mindset in order to have a positive impact on the local and regional community, ecology and economy.
The building is aiming for LEEDv4 Platinum and WELL Silver and is a pilot project of the CaGBC Zero Carbon Building Standard.



