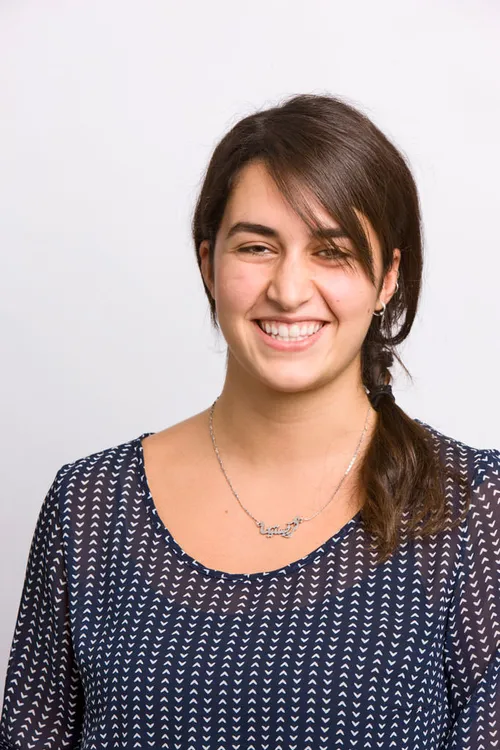Geothermal Potentials in Beirut
After the Lebanese civil war (1975 – 1990), Beirut was rehabilitated and there was a big demand for housing within the city. The consequence was an unplanned urban expansion resulting in an extremely dense city. The majority of the population now lives in poorly designed buildings, which require a considerable amount of energy to maintain indoor comfort. The time has come to search for “greener”, more efficient approaches to energy systems. The main goal of this project is to assess the efficiency of geothermal systems in Beirut, and to explore the benefits and drawbacks of integrating such a system in a climate where the cooling demand is slightly greater than the heating demand.
The first step of this study was to simulate the built environment of Beirut by creating a model of a typical residential unit and optimizing design factors to reduce the overall energy demand. Design factors that affect the energy demand are the envelope materials and insulation, building orientation, sizing and type of glazing, shading methods, etc. This passive optimization results in a reduction of space heating and cooling demand. The building optimization goes a step further and targets the occupant’s behavior to further improve the building’s energy performance.
The second step was to gain an in-depth understanding of Beirut’s geology. Research showed that Beirut has a very complex geology with diverse soil types. Even more complex was the hydrology of the city. The Lebanese topography creates a consistently variable groundwater profile within Beirut.
The third step was working within the simulation environment to implement a geothermal system for the working model. The long-term behavior of ground source heat pumps depends greatly on the geographic location of the building and its yearly heating and cooling demand. Therefore, after the improvements in the design, thermal simulations determined the behavior of a system using geothermal energy.
The final goal was to create a matrix that matches different building typologies and various soil profiles. The matrix shows the combinations of building and locations in Beirut where it is possible and efficient to implement a geothermal system, allowing users to evaluate the efficiency and electric demand of this system for their specific building type and location. The combinations of building types and soil profiles show the tremendous impact the soil type and balance between heating and cooling loads have on the short-term and long-term behavior of this system.
The matrix shows the electricity required to run a heat pump for a geothermal system throughout the year. The proposed approach has great potential to reform the mindset of real-estate developers and residents in Lebanon. The results serve as a reference for the inhabitants in Beirut, as well as investors and developers, by highlighting one of many alternatives to the commonly practiced design strategies and integrated building systems. This project tackles the technical aspect of geothermal systems in Beirut; however, in future research, it would prove interesting and practical to evaluate the effectiveness of such systems from spatial and financial perspectives.
Project mentors: Tommaso Bitossi, Jan Mehnert

Christina Nakhle
Christina Nakhle is both Lebanese and German and studied at the American University of Beirut. She graduated with a Bachelor Degree in Civil and Environmental Engineering in 2014.
